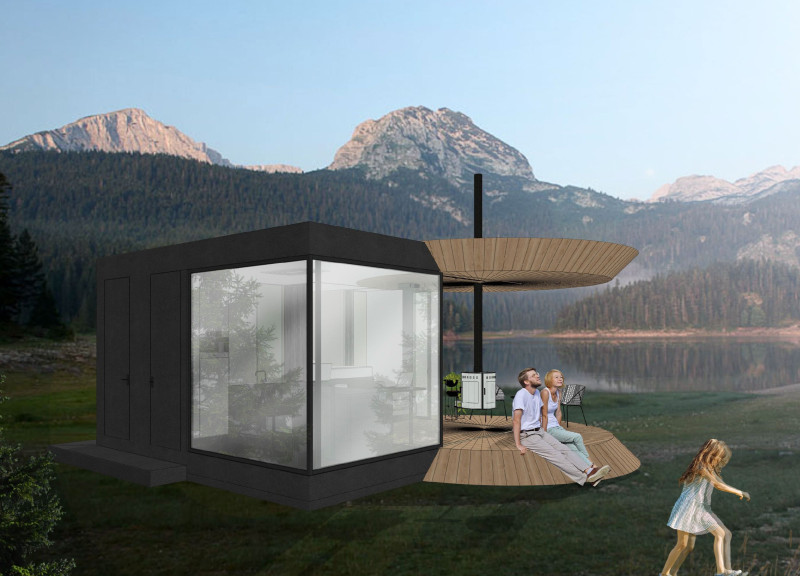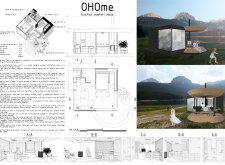5 key facts about this project
The microhome is designed for a young professional couple, offering an efficient use of space while promoting comfort. Located in an environment that encourages outdoor activities, the design balances functionality with personal well-being. The organization of the home focuses on creating areas for living, working, and socializing. Each element supports daily life, while seamless flow between indoors and outdoors enhances the overall experience.
Living Area
- At the heart of the microhome is the living area, which encompasses 16.72 square meters devoted to cooking, working, and relaxing. This multifunctional space encourages interaction and flexibility, allowing for various activities to coexist. Large sliding windows stretch across the facade, bringing in natural light and connecting the interior with the outside landscape, which adds to the feeling of openness.
Architectural Features
- A round wooden installation serves as a focal point on the external terrace, promoting outdoor engagement while enhancing the design. This feature merges the indoor and outdoor spaces, making the terrace feel like an extension of home. Located centrally in the living area, a suspended fireplace provides warmth and encourages conversation. Its 360-degree view allows occupants to enjoy the flickering flames from multiple angles.
Sleeping Area
- The sleeping area is thoughtfully arranged to maximize both space and privacy. An elevated bed rests in a nook equipped with acoustic panels and curtains, providing a quiet retreat. Beneath the bed, convenient storage options include a washing machine and dryer, keeping living areas organized and free of clutter. Mirrored high doors on either side of the bed create a visual illusion of increased space, connecting the sleeping area to a dressing room and a bathroom.
Kitchen Configuration
- The kitchen island plays a central role in the overall layout, divided into three practical zones: cooking, eating, and working. This arrangement supports various activities and promotes an efficient daily routine. Two chairs and adjustable-height office desks complement the island, ensuring flexible use of the area. Throughout the home, natural slate stone flooring adds a cohesive aesthetic and durability.
Incorporating practical details, the bathroom features a sliding window that is discreetly concealed within a groove, allowing easy access to the outdoors. This design choice highlights the connection between indoor and outdoor living while offering solutions for everyday convenience.


















































