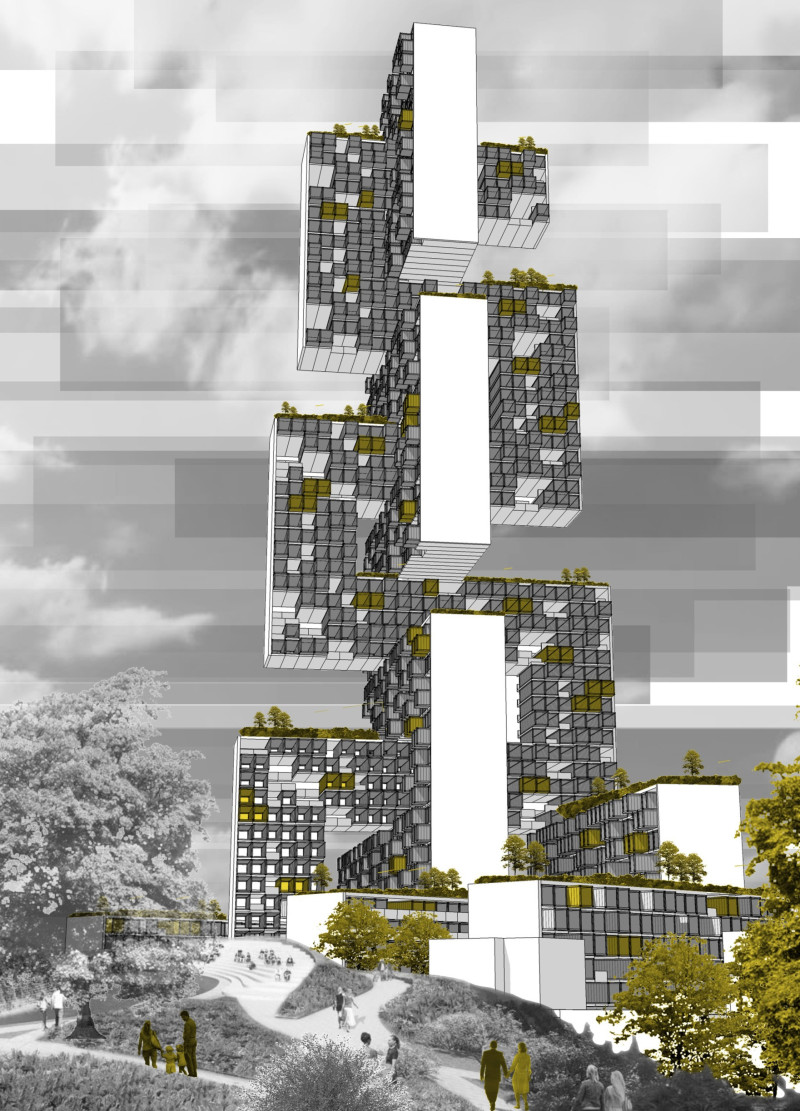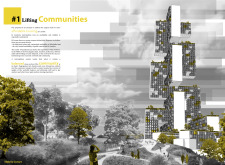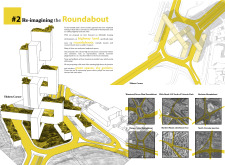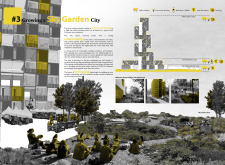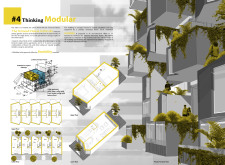5 key facts about this project
The proposed design aims to tackle the critical issue of affordable housing in London, located within a dense urban area that is constantly evolving. The project intends to create a balanced and inclusive community by bringing in key workers, such as those in healthcare and education. The overall concept focuses on sustainability, community integration, and efficient use of space, aiming to reshape the relationship between housing and urban life in a major city.
Lifting Communities
The initiative starts by addressing the challenges of affordable housing, recognizing that high land prices and limited access to public land complicate the issue. By focusing on diversity in the community, the project aims to ensure that essential workers play a significant role in urban life. This approach seeks to build a resilient society where affordable housing becomes an integral part of a vibrant community.
Re-imagining the Roundabout
A notable aspect of the design involves converting underused urban spaces, particularly inner-city roundabouts, into mixed-use developments. These often-overlooked sites are envisioned as high-rise communities that include vital amenities like supermarkets, schools, and playgrounds, all accessible to public transport. The design strategically addresses urban challenges such as noise and pollution by elevating living spaces above busy intersections, incorporating green areas and gardens to create inviting places for residents to gather.
Growing a Sky Garden City
The concept of “Growing a Sky Garden City” develops the idea of high-rise living by incorporating features often found in traditional Victorian neighborhoods. Here, terraced houses are integrated into a vertical structure, promoting a direct connection between private outdoor spaces and shared community facilities. This design encourages interpersonal interactions and gives residents a sense of belonging, supporting a more sustainable model of urban life.
Thinking Modular
The project adopts a modular construction method that combines urban blocks and terraced housing. This technique allows for versatile living arrangements, catering to various household sizes and needs, from families to singles. In a typical five-storey block, residents benefit from a mixture of single-storey apartments as well as larger two- and three-storey homes. The layout centers around a core circulation area, with pre-built residential units inserted into the framework, making construction efficient and adaptable.
The design emphasizes the importance of community and green spaces within urban environments. By integrating nature and social areas, the project strives to create a setting where urban life can thrive alongside the natural world. Thoughtful planning and innovative ideas are at the heart of this initiative, ensuring that the future of housing in London is both practical and connected to its surroundings.


