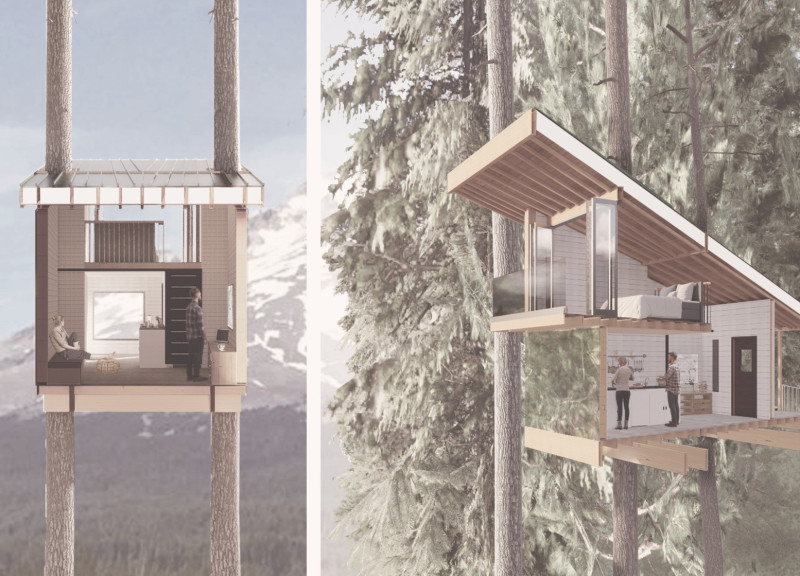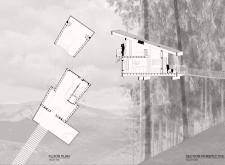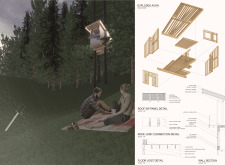5 key facts about this project
Forest Preserve is located near Mount Hood, surrounded by a rich forest landscape. The home is designed for a professional forest ranger couple, using trees as structural supports. The concept focuses on creating a living space that captures beautiful views while minimizing its impact on the environment. The aim is to encourage a lifestyle that closely aligns with nature.
Design Concept
The house is arranged to take full advantage of the clearing in the forest. It showcases views of Mount Hood, enhancing the connection between the occupants and their surroundings. The strategic use of trees not only provides support but also establishes a strong sense of place, allowing the residents to feel as if they are part of the landscape.
Materials
A range of materials are used in the construction, each contributing to the home's durability and energy efficiency. Shingles form the roofing, while plywood is utilized for various structural and finishing elements. Rigid insulation is incorporated to improve thermal performance. Laminated veneer lumber (LVL) roof joists and beams are chosen for their strength, ensuring the house maintains stability in changing weather conditions.
Environmental Integration
The design of Forest Preserve emphasizes harmony with its natural environment. The elevated position of the dwelling fosters expansive views while reducing disruption to the forest floor. Features like loose-fill insulation enhance energy efficiency, supporting sustainable living.
Metal roofing and flashing are used to protect the structure from the elements, reinforcing its durability without detracting from its visual appeal. Large windows welcome natural light into the living spaces, creating an atmosphere that blurs the lines between indoors and outdoors. This careful attention to detail highlights the connection between the home and its forested surroundings.























































