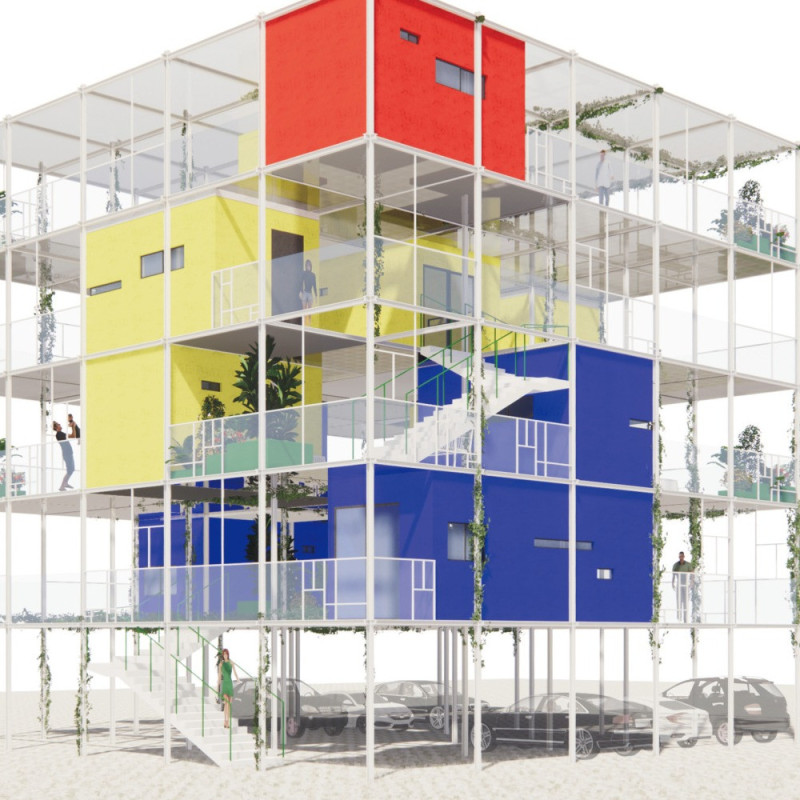5 key facts about this project
WYW House is located in Vancouver, Canada, designed to meet the urgent demand for affordable housing in the city. The focus is on creating modular living spaces that allow flexibility and encourage community interaction. Each unit is arranged within a 15m x 15m grid, making efficient use of space while empowering residents to personalize their living environments.
Modular Design
The structure is built using a modular system that promotes easy assembly and arrangement of the units. Each module comes furnished with necessary items, enabling residents to adapt their spaces to their lifestyles. This thoughtful design allows for diverse living arrangements within a unified architectural framework.
Piloti Framework
A key aspect of WYW House is the use of piloti, which lifts the first floor off the ground, providing both parking and outdoor space beneath. This choice is practical for the heavy rainfall common in the area and enhances pedestrian access. By elevating the building, it creates a sense of openness and maintains the visual balance with Vancouver's skyline.
Color and Identity
The color scheme of WYW House draws from the Vancouver flag, incorporating yellow, green, blue, and white, alongside red. These colors reflect important elements of the city. The vibrant palette not only draws attention to the building but also creates a connection to the local culture and landscape, adding depth to the architectural concept.
Community Spaces
Common areas are an integral part of WYW House, designed to foster social interactions among residents. Spaces for barbecues and outdoor activities are thoughtfully placed throughout the development, complemented by gardens that enhance the overall environment. These shared areas help build community connections, emphasizing the importance of social life in residential settings.
The housing modules utilize high-tensile bolts at each corner for secure assembly. This method ensures stability while simplifying the process of putting the units together or taking them apart. It reflects a focus on practical living solutions, catering to the needs of residents in an urban context.


















































