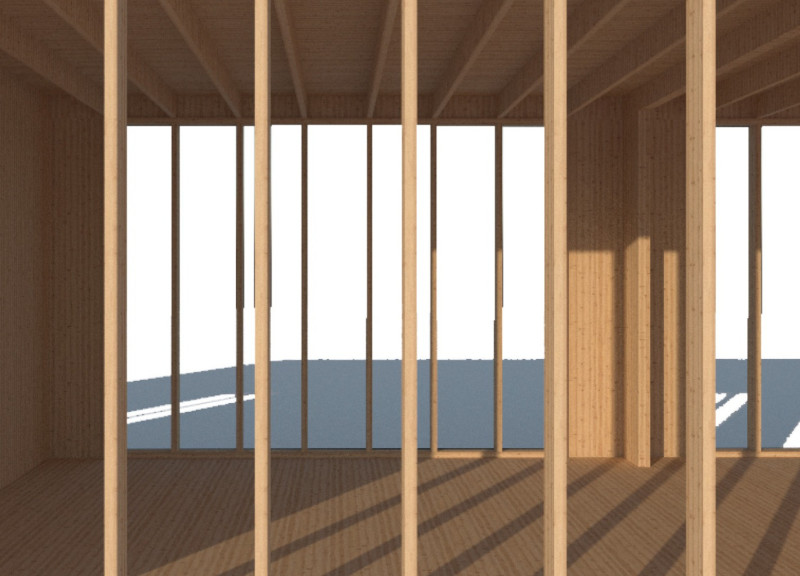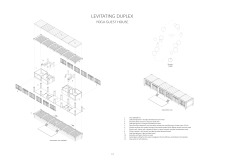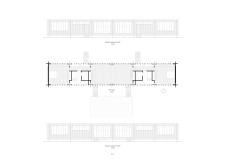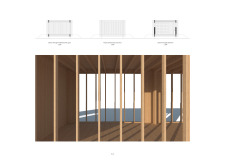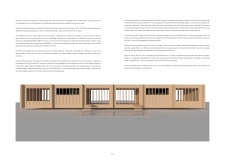5 key facts about this project
## Overview
Located in a serene natural environment, the Levitating Duplex Yoga Guest House is designed to provide a flexible living space that caters to both individual and communal needs. Comprising two distinct living units, the structure allows for independent occupancy or can function as a single cohesive residence. The design intention emphasizes a lightweight aesthetic that fosters a connection with the surrounding landscape, with the building elevated slightly above the ground to enhance its integration with nature.
## Spatial Strategy
The layout is organized around a 600 by 600 mm grid, optimizing space for social interactions and retreat opportunities. Central to the design is a multifunctional area that serves both communal gatherings and private moments, facilitating versatility in use. Large windows throughout the structure invite natural light and offer views of the exterior landscape, reinforcing the connection between interior and outdoor spaces.
## Materiality and Sustainability
Material selection is focused on sustainability and aesthetic continuity, utilizing locally sourced resources to minimize the carbon footprint. Key materials include:
- **Glue Laminated Pin Wood**: Utilized for the load-bearing structure to ensure durability while reducing environmental impact.
- **Local Pine Wood**: Incorporated into secondary structures and flooring for both durability and warmth.
- **Stone Flooring**: Applied in bathrooms to establish a calming natural aesthetic.
- **Aluminum Cladding**: Strategically used on wooden structures to enhance insulation properties and visual appeal.
- **Extensive Glazing**: Designed for maximizing natural light while supported by vertical wooden beams.
Incorporating solar panels on the roof enhances energy efficiency, underscoring the commitment to sustainability within the architectural framework. Natural wood finishes create an organic atmosphere, promoting a tranquil environment for users.


