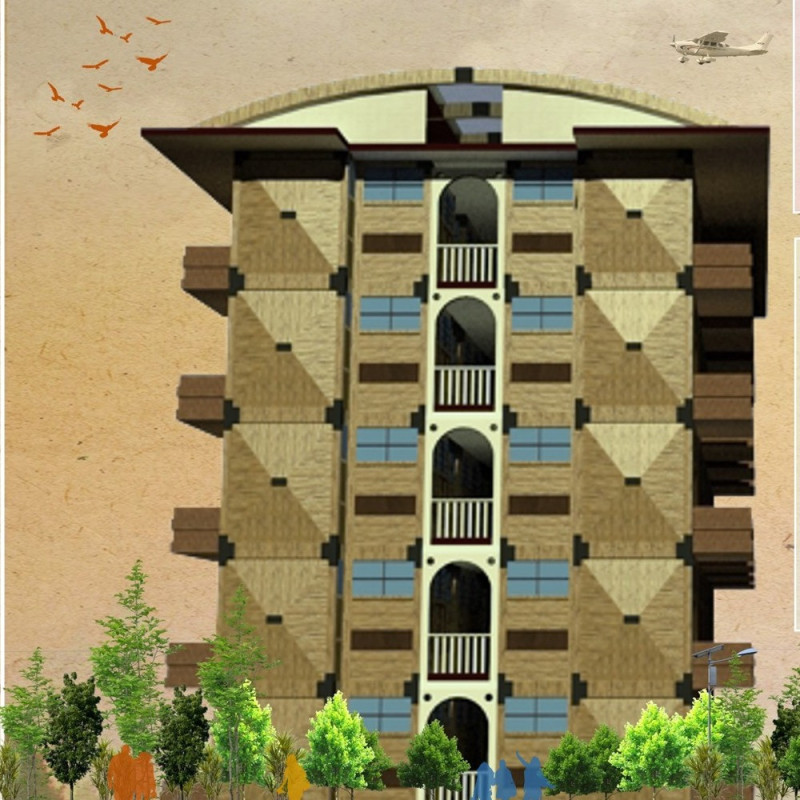5 key facts about this project
The West Melbourne project aims to create affordable housing within an urban setting that is both accessible and connected. Approved by the Future Melbourne Committee, the initiative plans to provide at least six percent of its housing as affordable, which translates to around 200 homes. Located close to the Central Business District and major rail lines, this project emphasizes the importance of easy transit and community amenities. The design concept revolves around establishing a lively township that supports public transport access and encourages social interaction among residents.
Design Concept
Central to the design is the focus on accessibility to various services such as employment, parks, and social facilities. The architectural layout is designed to promote connections to transit hubs. Elevated walkways will allow pedestrians and cyclists to move easily across the area, enhancing the overall experience of both living and traveling in this community. Public spaces are carefully planned to encourage residents to engage with one another.
Spatial Configuration
The residential layout takes on a rectangular shape that provides privacy and security. An enclosed outdoor environment is paired with open communal spaces, creating a balance between personal and shared areas. This thoughtful arrangement not only supports a sense of community but also offers residents a peaceful place to relax and socialize.
Blue-Green Infrastructure
A unique feature of the project is the Urban Mesa, which combines affordable housing with green infrastructure. By using space above rail depots, the design allows for the creation of an elevated platform that houses food forests and communal gardens. This approach aims to enhance local biodiversity while also addressing food supply needs for residents. The integration of nature into the urban landscape offers both environmental benefits and a pleasant aesthetic.
Sustainable Materials and Construction
For construction, Mass Engineered Timber is the material of choice, including Cross Laminated Timber and Glulam. The use of these materials speaks to the commitment to sustainable building practices. Approximately 60 percent of the elevated platform will be dedicated to green spaces, such as rain gardens and swales. These elements are designed to support the local ecosystem and improve environmental quality within the development.
The project incorporates a mixture of living spaces that can be adapted for various resident needs. This flexibility, combined with the focus on sustainability and community, creates a well-rounded approach to modern urban living.

















































