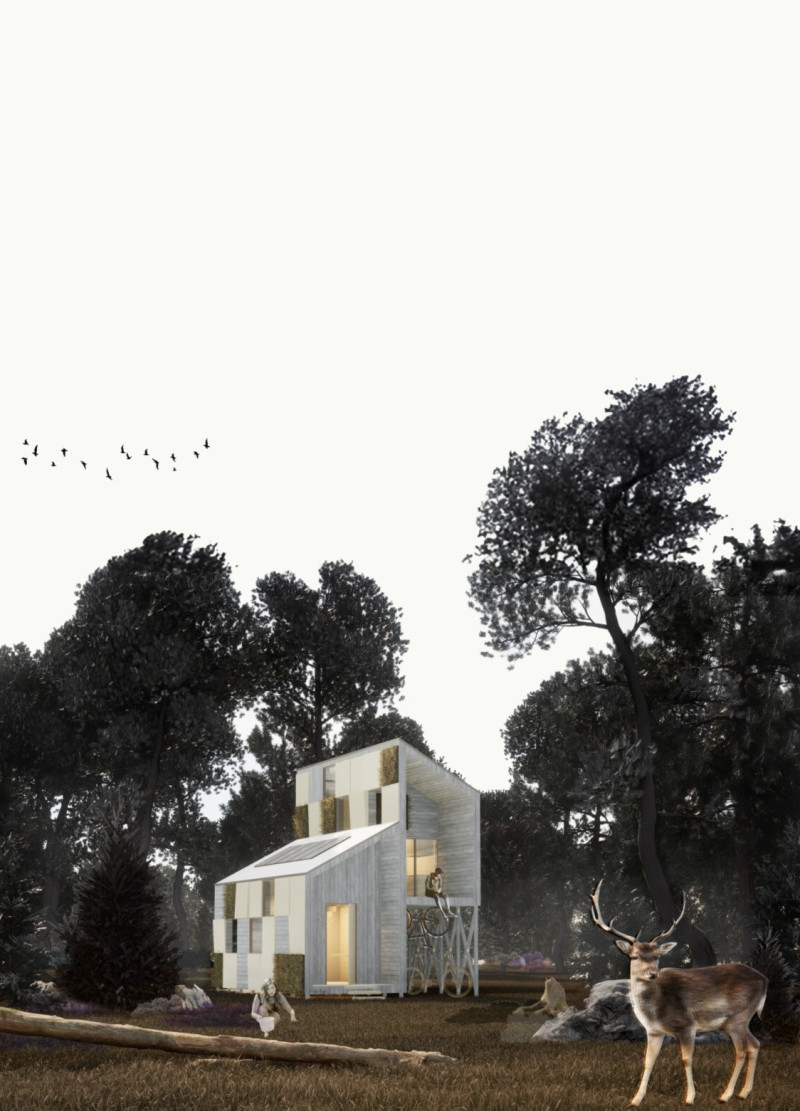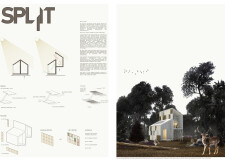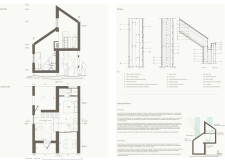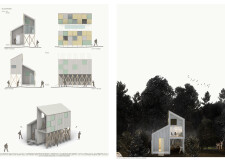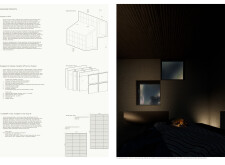5 key facts about this project
## Overview
Located in a wooded environment, the SPLIT project is a modern residential design that emphasizes sustainability, functionality, and contextual integration. The structure represents a contemporary interpretation of traditional design principles, combining minimalist aesthetics with natural materials to create a dwelling that harmonizes with its surroundings. The project's conceptual basis centers on the optimal organization of space, integrating elements of light, volume, and privacy to enhance the living experience.
### Spatial Dynamics and User Interaction
The SPLIT design features a unique spatial arrangement characterized by an elevated half of the structure, which fosters a fluid layout that facilitates connectivity among various functional areas, such as the kitchen, living room, and balconies. This layout not only encourages communal engagement but also adapts to the changing dynamics of family life, with movable partitions allowing for the transformation of shared spaces into private retreats as needed. Balconies serve a dual purpose, providing outdoor extensions to living areas while offering secluded spots for relaxation.
### Material Selection and Sustainability Practices
A careful selection of materials underscores the project’s focus on sustainability and innovation. Key materials include Kingspan® Dri-Design® Tapered Cassettes for enhanced thermal efficiency, timber framing for structural support and visual warmth, and large glass windows that optimize natural light. The use of corrugated metal for exterior cladding contributes to durability and weather resistance. Furthermore, sustainable technologies such as solar panels and rainwater harvesting systems are integrated into the design, promoting energy efficiency and minimizing environmental impact. These choices exemplify a commitment to ecological strategies, positioning the SPLIT project as a forward-thinking model in contemporary residential architecture.


