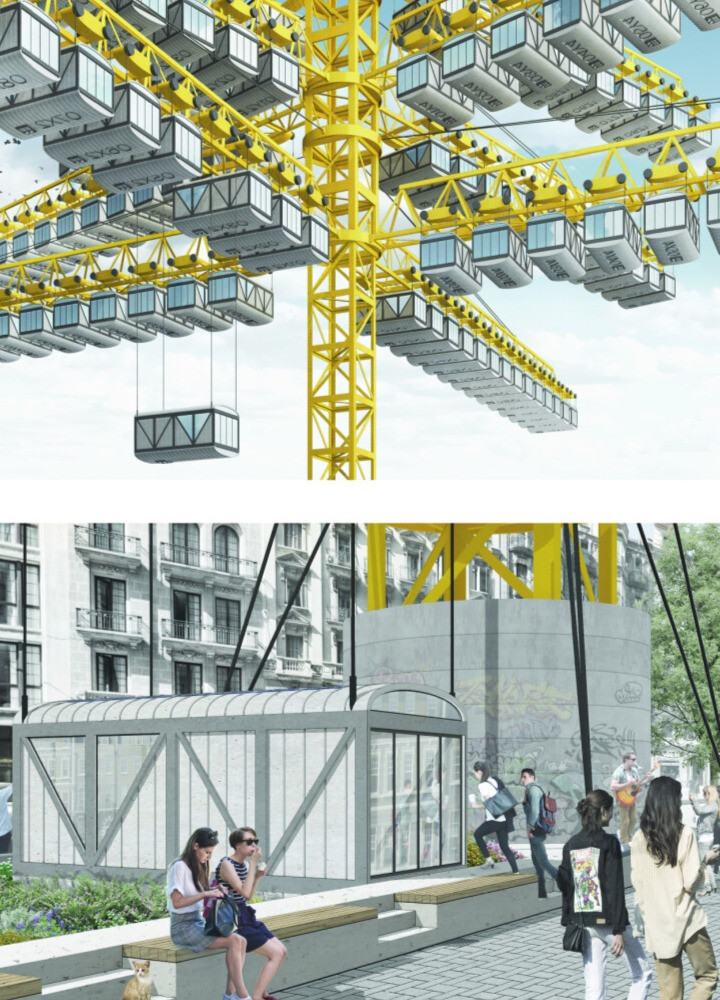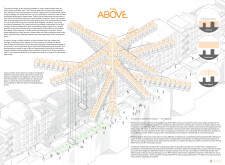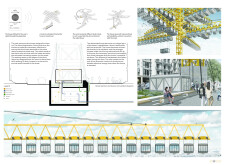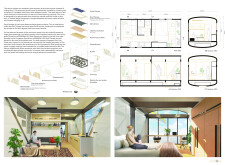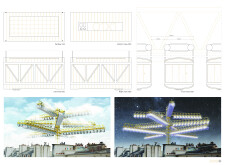5 key facts about this project
## Overview
Located in urban centers such as Paris, Berlin, and New York, the project addresses significant housing challenges exacerbated by high immigration rates and a dense stock of historical buildings. By proposing an innovative solution that involves the installation of modular living units elevated above existing structures, it seeks to optimize limited urban space while adhering to regulatory constraints. The design aims to enhance urban living by reimagining traditional residential concepts through vertical expansion.
### Design and Spatial Arrangements
The architectural strategy employs an elevated framework that supports modular units capable of being summoned to street level via a mobile application. This accessibility allows residents to enter their homes directly from the street, thereby integrating the living units seamlessly into the urban fabric. Featuring semi-open platforms, the arrangement fosters interaction between residents and the public, enhancing community engagement. The modular units' flexibility emphasizes versatility in urban space usage, redefining conventional residential arrangements to better suit densely populated environments.
### Material Selection and Environmental Considerations
Material choices reflect a commitment to sustainability and functionality. The structural frame utilizes lightweight aluminum profiles, while plasterboard ensures both insulation and aesthetic adaptability. Integrating solar panels and thermal insulation promotes energy efficiency and sustainability, while expansive glass facades enhance natural lighting and visual connectivity with the exterior. Additionally, the design incorporates water collection systems, further emphasizing ecological design principles. Each material serves a specific purpose, contributing to the overall efficacy and sustainability of the living environments.


