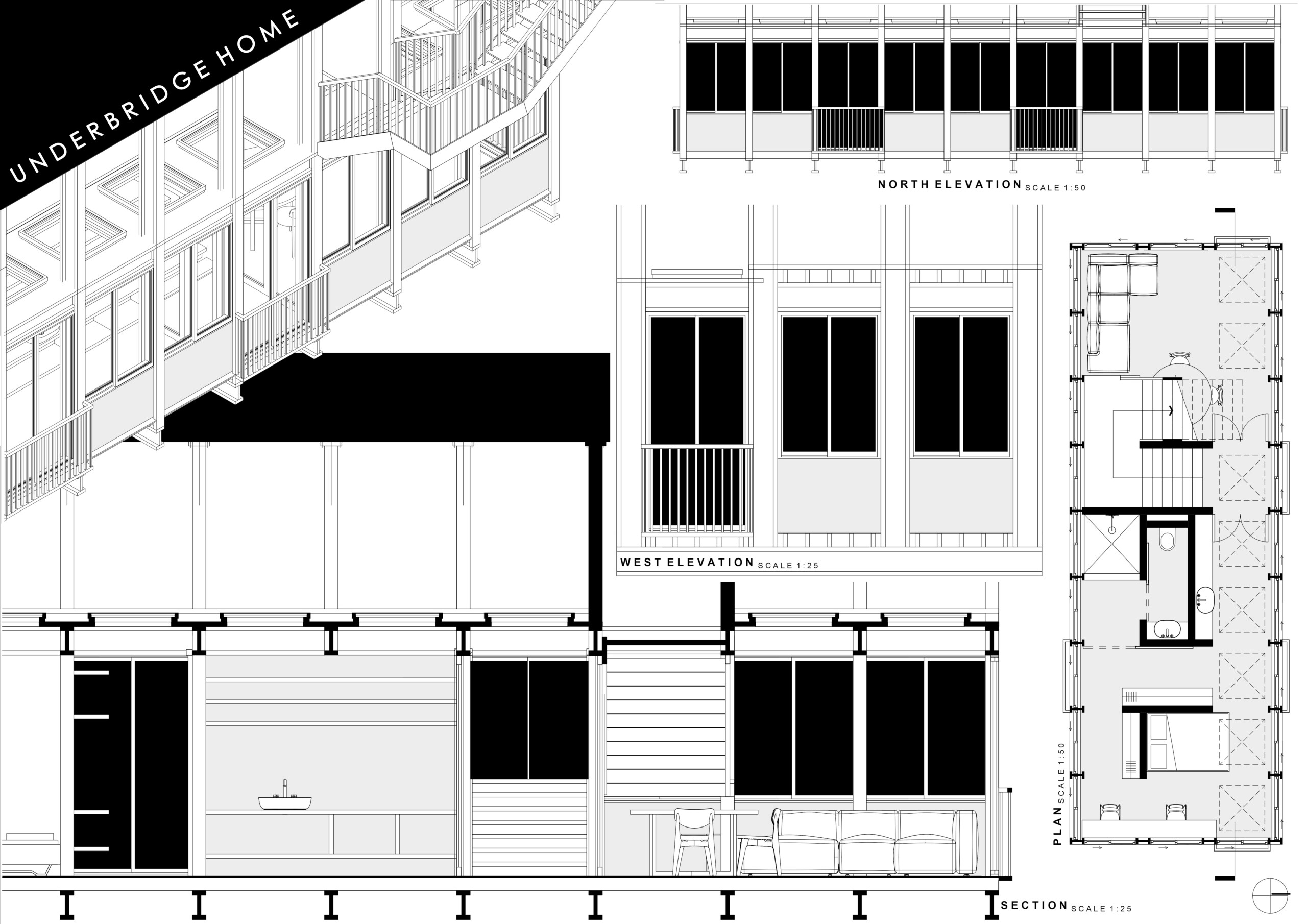5 key facts about this project
## Project Overview
The Underbridge Home is situated beneath an urban bridge, addressing the challenges of constrained living spaces within metropolitan settings. This design transforms an overlooked area into a functional residence that integrates modern aesthetics with practical considerations. The intent is to maximize light and spatial efficiency while fostering community integration within a dense urban context.
## Spatial Configuration
The layout of the residence delineates clear divisions between private and communal areas, optimizing movement and interaction. The floor plan features designated spaces for living, dining, and sleeping, designed to enhance accessibility and natural light through strategically placed windows. Vertical sections reveal the elevation beneath the bridge, seamlessly combining the structural elements with the living environment, which enhances both stability and visual appeal.
## Material Selection
The material palette emphasizes durability and sustainability. A steel framework provides structural integrity, allowing for expansive openings that facilitate natural light and air flow. Complementary wood cladding introduces warmth and insulation properties, creating a comfortable interior. Expansive glass panels establish a connection with the outdoor environment, while reinforced concrete underpins the structure, ensuring resilience against environmental pressures.
Additionally, the design incorporates large openings and cross-ventilation techniques to promote natural airflow, thereby reducing reliance on mechanical heating and cooling systems. Communal elements, such as terraces and balconies, are integrated into the design, encouraging interaction among residents and enhancing the sense of community within the urban landscape.



















































