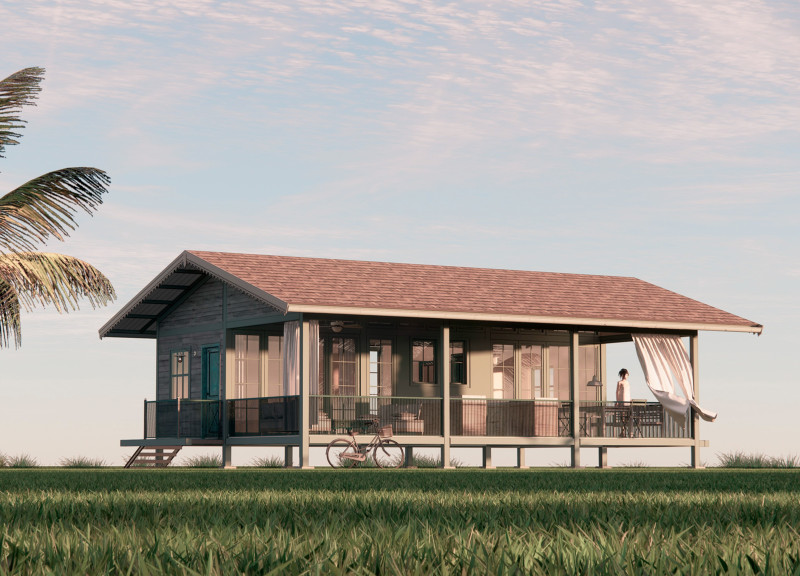5 key facts about this project
KABI is designed to create functional and straightforward living spaces that cater to essential needs while encouraging a mindful way of living. Set in an environment that fosters a connection and interaction with nature, the layout integrates private and communal areas. This balance of space enhances personal comfort and social interaction. The approach prioritizes adaptability, ensuring that living solutions meet the requirements of modern lifestyles.
Spatial Organization
The layout of KABI is divided into two main sections. The private area includes two bedrooms and a shared bathroom, alongside a central dressing space. This thoughtful arrangement allows for a clear distinction between personal and social spaces. In the social area, an open dining room, kitchen, and living room blend together. Front windows can be added, providing flexibility to adjust to different weather conditions, demonstrating an effort to harmonize the home with its surroundings.
Modular Flexibility
KABI also offers optional modules that expand its usability. These can serve various functions, such as a laundry area, additional storage, or an entrance terrace. This modular design allows residents to customize their living environments based on specific needs and preferences. It makes the home suitable for different situations, whether as a family residence, a vacation home, or a rental property.
Integration with Nature
A noteworthy feature of KABI is its elevation above ground. This design choice enhances air circulation and helps prevent humidity build-up, which contributes to overall comfort. The home’s elevation encourages a closer relationship with the surrounding landscape. In warmer climates, the design allows for an open-air lifestyle, inviting nature inside. The entrance terrace supports this connection, creating a clear transition between indoor and outdoor areas.
Material Efficiency
Energy efficiency is a focus in KABI’s construction. Triple-layer windows are used to improve insulation and reduce noise from outside. These windows help maintain a pleasant indoor climate regardless of the weather. The design includes insulation panels which contribute to climate control within the home. An eco-anchor foundation system is chosen for its low impact on the environment, supporting sustainable construction practices.
Large front French windows maximize natural light and ventilation, creating an inviting atmosphere that enhances everyday living. This thoughtful incorporation of light and air further enriches the experience of residing in KABI.























































