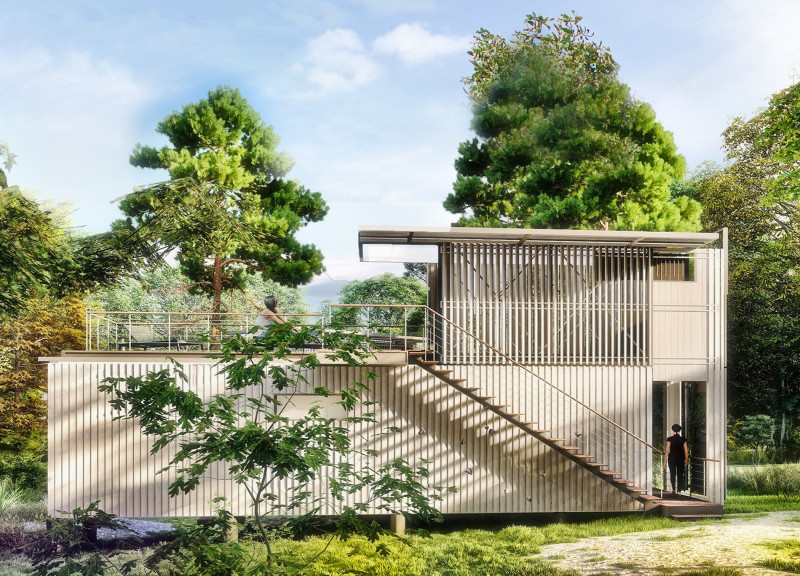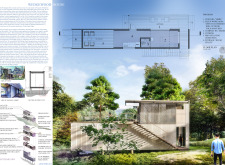5 key facts about this project
The Wedgewood House is located in Pensacola, Florida, a community that has recently faced the challenges posed by Hurricane Sally. The design aims to provide not just a physical shelter but also a space that promotes a sense of belonging and emotional healing for residents. By focusing on community connection and resilience, the Wedgewood House addresses both immediate concerns and the long-term needs of its inhabitants.
Resilient Design
The project features an adaptable modular framework that enriches the neighborhood while honoring its historical context. Elevated pier foundations protect against flooding, a crucial design element given the area's vulnerability to storms. This elevation creates a welcoming interaction with the landscape, allowing for opportunities such as rooftop overlooks where residents can gather and engage with one another.
Natural Light and Ventilation
Natural light and ventilation play an essential role in the living spaces. The design includes operable windows and large glazed garage doors that connect indoor areas to the outdoors. This thoughtful choice enhances airflow in the home and helps create a strong relationship with nature, contributing to a healthy living environment.
Inclusive Layout
An inclusive layout is a core aspect of the design, accommodating diverse accessibility needs within the community. The project features two distinct levels of external spaces, providing different experiences for residents. This consideration for inclusivity ensures that all individuals can engage with their surroundings, whether in private areas or communal spaces for social interaction.
Materiality and Sustainability
The choice of materials reflects a commitment to sustainability and durability. The exterior incorporates a rain screen made from thermally modified wood, providing protection while adding to the building's visual appeal. A steel framework offers structural stability, while a ceramic coating applied to the walls improves energy efficiency, aligning with the project's overall design goals.
The project culminates in an inviting exterior deck that extends from the living space, promoting outdoor gatherings and fostering a sense of community.


















































