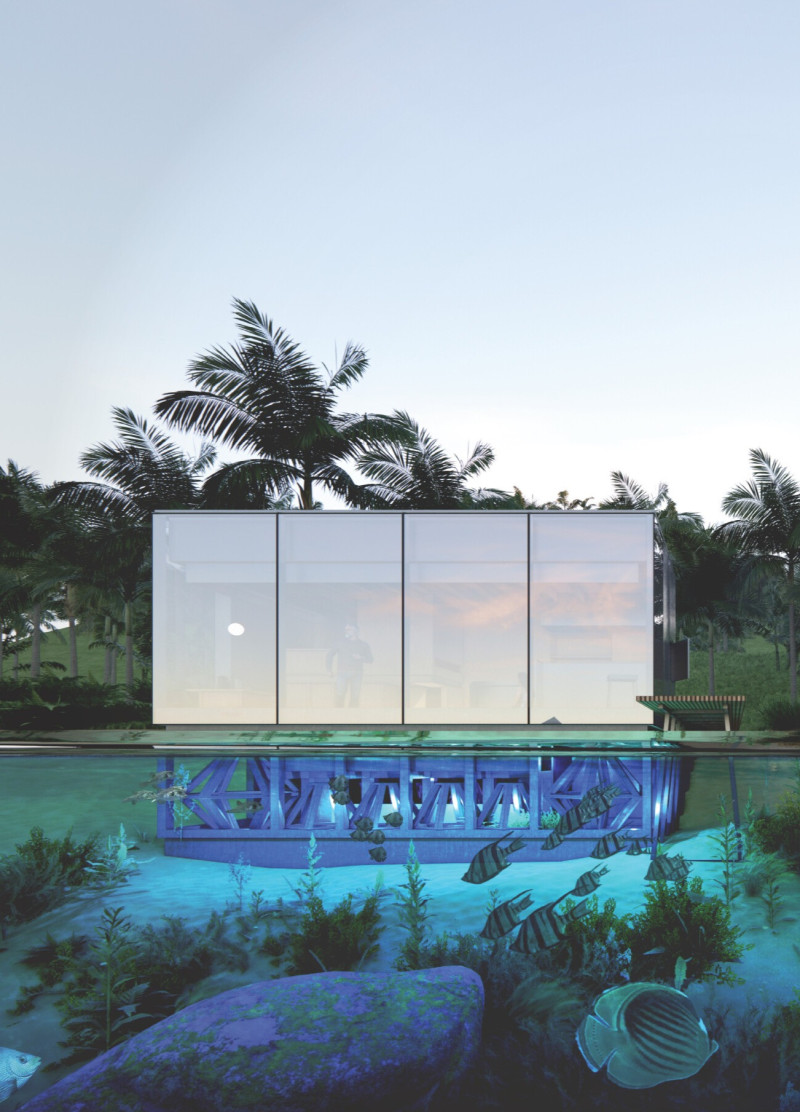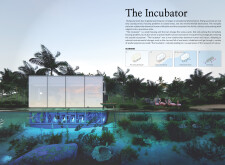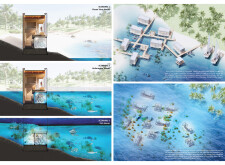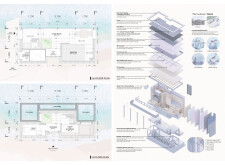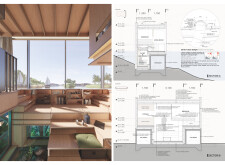5 key facts about this project
## Overview
Located along vulnerable coastlines, this project addresses the pressing challenges associated with rising sea levels resulting from climate change. It introduces adaptable housing solutions specifically designed for coastal environments, fostering a balance between human habitation and ecological sustainability. With a focus on modular living units, the concept integrates various scenarios—including the Ocean View House, the Underwater House, and the Fish House—all aimed at responding effectively to fluctuating sea levels and ecological requirements.
### Spatial Organization and Interaction
The design emphasizes open layouts within each unit, which enhances interaction with the surrounding landscape. Floor-to-ceiling windows allow for unobstructed views of the ocean, flooding interiors with natural light. Additionally, integrated fish habitats within the structure reflect a commitment to creating spaces that serve both as residences and nurturing environments for marine life. Communal walkways and shared areas are strategically incorporated to encourage social interaction among residents, promoting a sense of community while also facilitating ecological awareness.
### Material Selection and Environmental Considerations
A range of materials is utilized to enhance durability and environmental compatibility. Precast concrete forms the backbone of the structures, ensuring resilience against marine conditions, while steel sheet flashing protects against water damage. Expanded Polystyrene insulation is employed to improve energy efficiency, alongside three-layered toughened glass that maximizes light penetration and safety. Lightweight steel structures enable adaptability to changing environmental conditions, while wooden louvers provide aesthetic appeal and ventilation. The modular flooring system further contributes to the flexibility and sustainability of the living spaces, reinforcing the project's commitment to ecological integration and user experience.


