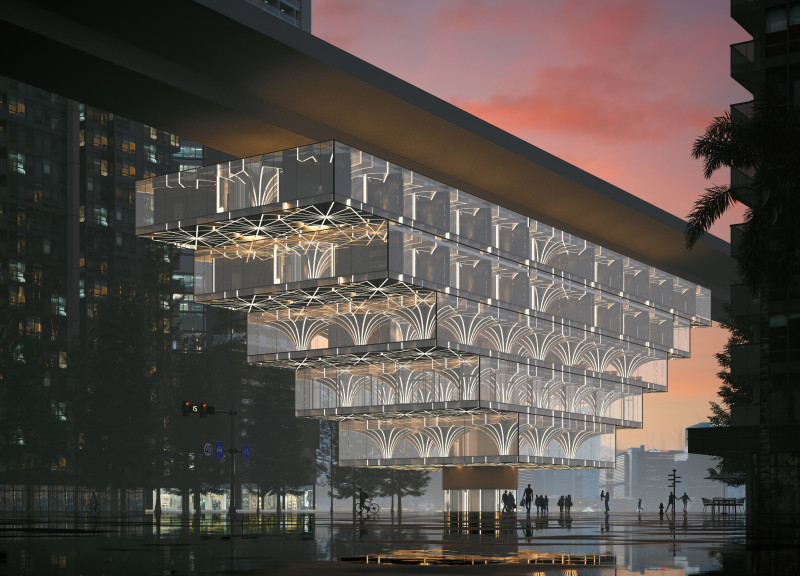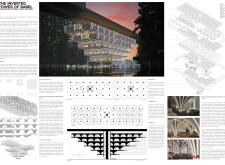5 key facts about this project
## Overview
The Inverted Tower of Babel is situated in an urban context characterized by high-density living and diverse communities. It addresses the critical need for affordable housing while creating a vibrant public space that fosters interaction and engagement among residents and visitors. The design serves as a structural and conceptual bridge, encouraging communication and unity across different societal groups.
## Spatial Strategy
The design features an innovative spatial strategy that elevates living quarters above ground level, transforming the lower levels into accessible public spaces. This arrangement facilitates various activities, including social events, markets, and recreational areas, prioritizing interaction among residents and visitors. The approach enhances community engagement and mitigates the physical limitations typically associated with vertical living structures.
## Materiality and Sustainability
The architectural framework employs a diverse array of materials that serve both structural integrity and aesthetic purposes. Concrete provides the necessary strength, while glass facades enhance transparency and natural light within living spaces. Steel supports elevated modules, ensuring stability, and wood is used for interior finishes, contributing warmth and comfort. The project's biophilic design incorporates terraces and gardens, reintroducing nature into urban living and promoting a sustainable lifestyle. Overall, the materials chosen reflect a commitment to minimizing the ecological footprint while maximizing utility.




















































