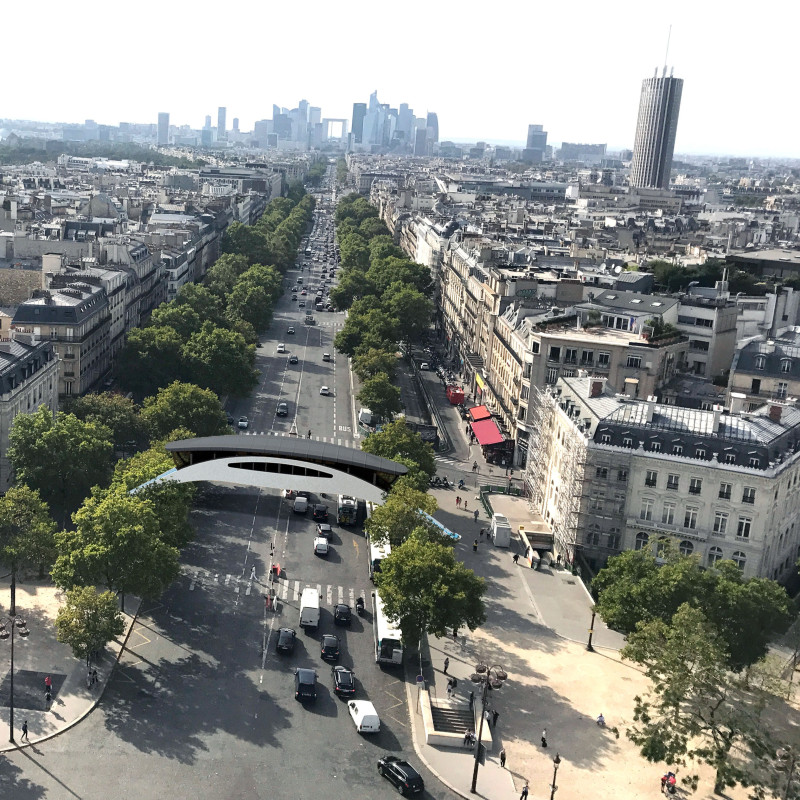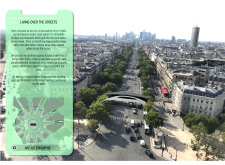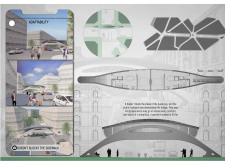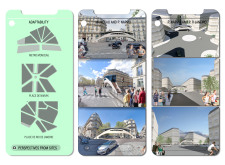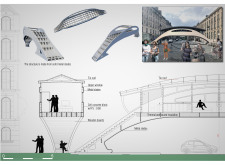5 key facts about this project
"Living Over the Streets" aims to redefine urban living in Paris. Set within the city's complex network of bridges and diagonal pathways, the design focuses on integrating housing units into the existing urban landscape. By utilizing underused spaces, it encourages social interaction while respecting the architectural character of the area.
Integration of Housing Units
The design proposes housing units that make use of the city’s unique features. Elevated above street level, these units coexist with the urban environment without obstructing pedestrian pathways or traffic flow. This setup allows easy access to residences while promoting connections among residents.
Utilization of Public Transport
One important aspect of the design is the inclusion of bridges that allow public transport to pass underneath the housing units. This design choice keeps transit routes open and functional. Elevating the housing above the streets ensures that transportation continues smoothly, making the project practical for everyday use.
Material and Structural Considerations
Materials mentioned for the project include solid metal slades, tin roofs, upper windows, and wooden boards. These choices provide strength and durability while fitting in with the surrounding buildings. The upper windows are especially noteworthy, as they improve natural light and ventilation in the living spaces, contributing to a better quality of life for residents.
The design also incorporates flexibility, allowing these elevated structures to be implemented in various locations across Paris. This adaptability addresses the need for innovative housing solutions while enhancing community experience. The approach thoughtfully integrates living spaces into the urban setting, emphasizing a practical and engaging city life.


