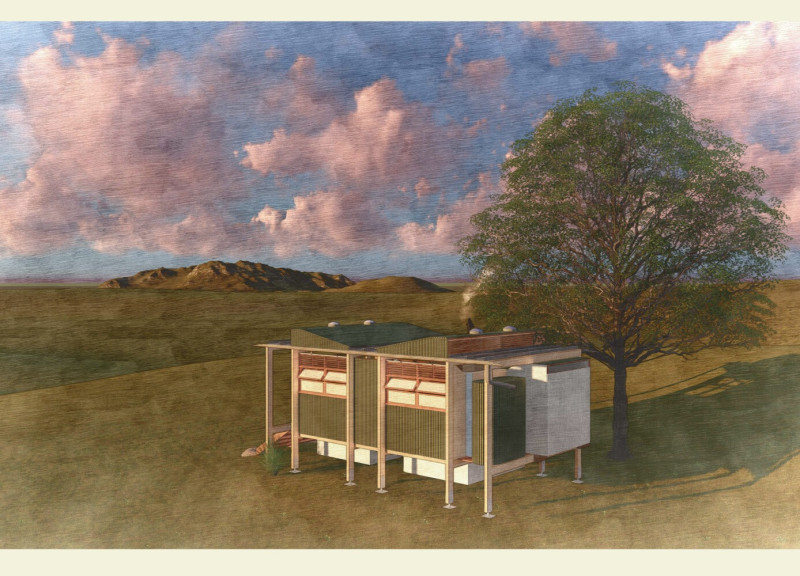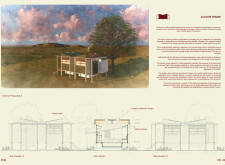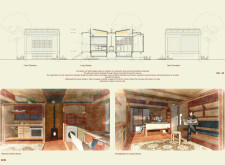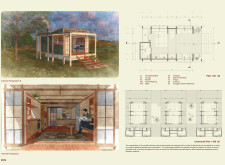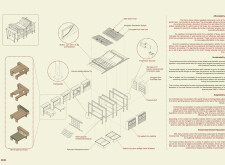5 key facts about this project
## Project Overview
Alcove House is a contemporary housing design located in Australia, addressing the growing demand for sustainable and affordable living solutions. The project integrates modularity and adaptability, establishing a framework that considers environmental impacts while catering to functional and cultural requirements. The design aims to tackle practical challenges associated with climate and affordability, presenting an alternative living environment that aligns with local narratives.
## Spatial Organization
The interior layout of Alcove House is organized into distinct functional areas known as "Alcoves," which include specific zones for kitchen and storage, dining/study, lounge, bathroom, and utility spaces. This arrangement allows for fluid interactions between different sections while ensuring a sense of intimacy and comfort. The modularity of the design facilitates dynamic engagement with the living spaces, encouraging a community-oriented experience among residents.
## Climatic Adaptation and Sustainability
A central feature of Alcove House is its elevated structure, which addresses potential flooding risks while enhancing natural ventilation. The skillion roof design includes strategically placed louvers to promote airflow and effective heat dissipation, responding to Australia’s varying climate conditions. The project also emphasizes sustainable practices, utilizing locally sourced materials such as marine plywood and sustainably harvested hardwood. The use of a rainwater harvesting system and modular construction methods further reduce the environmental footprint and promote cost-effectiveness, making the project accessible to a broader demographic. The flexibility inherent in the design allows for future modifications, accommodating the changing needs of its inhabitants over time.


