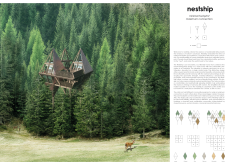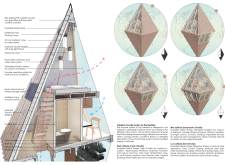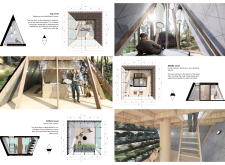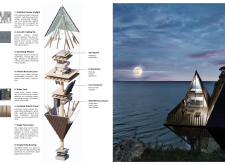5 key facts about this project
## Project Overview
Located within a forested area, the Nestship project emphasizes sustainable living and community engagement through innovative architectural design. The intent is to minimize ecological impact while fostering a strong connection between the built environment and nature. By integrating modern architectural principles with ecological awareness, the design reflects a growing emphasis on sustainability in contemporary living.
## Spatial Organization and User Functionality
The Nestship comprises three distinct levels, each tailored to specific functions aligned with modern living while maintaining a connection to the outside environment.
### Top Level: Sleeping and Meditation Space
This upper level prioritizes tranquility and relaxation. It features sleeping quarters with large windows that enhance the connection to the arboreal surroundings, creating a serene atmosphere for rest and mindfulness.
### Middle Level: Living, Kitchen, and Working Space
Functioning as the core of daily activities, the middle level includes a kitchen, living area, and bathroom. An open layout promotes social interaction, while expansive, south-facing windows leverage passive solar gain, allowing natural light to regulate the internal climate.
### Bottom Level: Micro Farm Space
The lower level is dedicated to sustainability, featuring a micro farm that can operate year-round. This innovative space not only supports food production but also reinforces the project's commitment to ecological principles.
## Material Selection and Environmental Integration
A commitment to sustainable materials is evident throughout the Nestship, with timber serving as the primary structural and aesthetic element. Other materials include insulated metal panels for energy efficiency and durability, alongside solar panels that contribute to the building's self-sufficiency.
The design also incorporates strategic features such as operating windows for passive ventilation, acoustic panels to enhance indoor sound quality, and skylights that maximize natural illumination. An adaptive façade system allows the structure to optimize performance according to the local climate, while advanced structural technologies, including a single pole system and simplified roller bearings, ensure stability and resilience. The project demonstrates a thoughtful approach to integrating human habitation within a natural context, emphasizing the importance of ecological responsibility in architectural design.























































