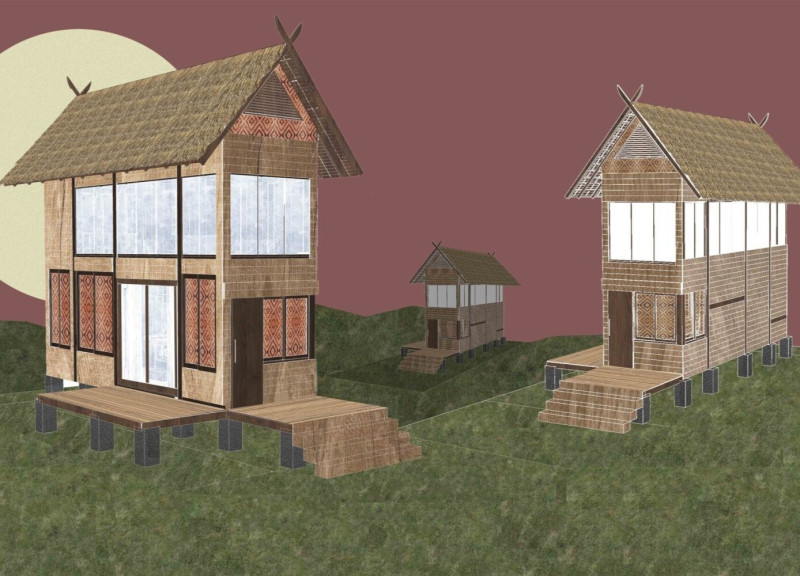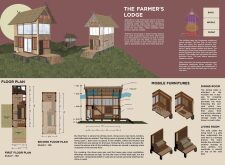5 key facts about this project
The Farmer's Lodge is designed to serve farmers in West Java, Indonesia, and is located near agricultural fields. This housing project provides a modern living space that respects and incorporates traditional architectural elements. The design concept blends cultural values with practical needs, creating a home that acknowledges the lifestyle of its inhabitants. The structure's elevation above the ground symbolizes a traditional separation into three spaces: below, middle, and above, with each level carrying specific cultural meanings.
Cultural Significance
The design reflects the Sundanese traditional house style, informing how space is organized throughout the home. By elevating the structure, it connects to local beliefs about the relationship between different realms of existence. This approach not only meets the everyday needs of the residents but also resonates with their cultural identity, establishing a strong link between living spaces and the surrounding environment.
Spatial Organization
Inside The Farmer's Lodge, the layout is clearly defined into three zones: a public area, a private area, and a service area. The public area, located at the front, features a dining room that encourages family gatherings. In the middle, the living area and bedroom offer comfort and privacy. The service area at the back includes the kitchen and bathroom, providing functionality and easy access for everyday activities. This clear organization simplifies daily life while respecting personal space.
Functional Elements
The design prioritizes practical features that cater specifically to the needs of agricultural living. The dining table is attached to a wooden wall, saving space while keeping the area orderly. Below the house, there is a designated storage area for farming tools, which reflects traditional practices of safety and accessibility. By incorporating this storage solution within the home, it addresses user needs while maintaining a connection to local customs.
Design Details
Natural light and ventilation are crucial to the overall design. High windows promote airflow and illuminate the interior spaces. Additionally, a praying room is thoughtfully included on the second floor, emphasizing the importance of spirituality in daily life. Materials like bamboo leaf mobile furniture and wooden structures are used throughout. These choices not only highlight local craftsmanship but also enhance the home’s connection to its surroundings. The elevated structure integrates with the agricultural landscape, creating a living environment that blends harmoniously with nature.


















































