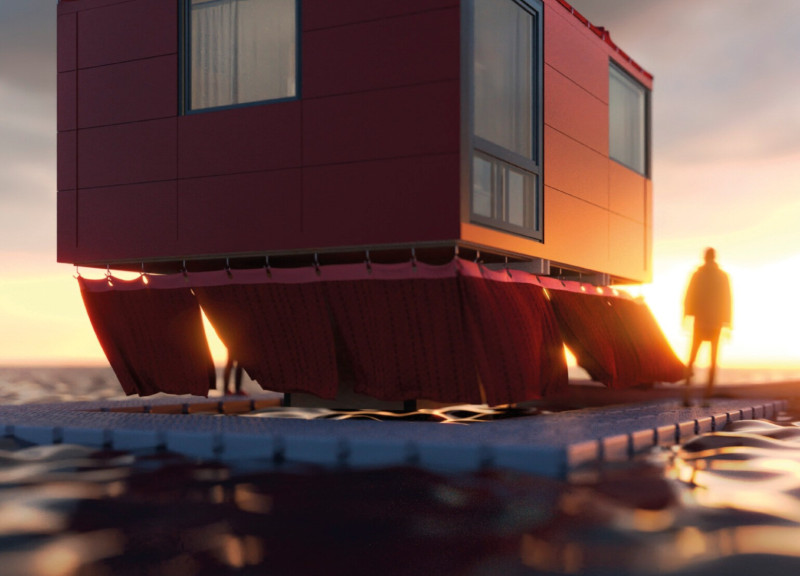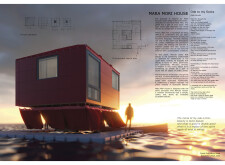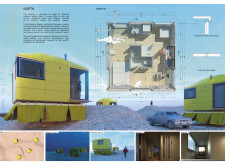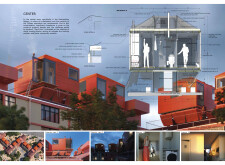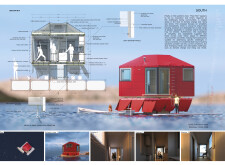5 key facts about this project
### Overview
The Mara Mori House is an architectural design project intended to address housing challenges across diverse regions of Chile, including the Atacama Desert, coastal areas, and urban environments within the Metropolitan Region. Drawing inspiration from Pablo Neruda's poem "Ode to my Socks," the project emphasizes the significance of simplicity, utility, and beauty in everyday objects, integrating these themes into a modular housing framework that is adaptable to the specific needs of its various contexts.
### Regional Adaptability
**Atacama Desert Context**
The design tackles the harsh environmental conditions characteristic of the Atacama Desert, including extreme temperatures and water scarcity. Elevated structures are employed to mitigate these challenges, utilizing a modular system that allows for scalability and evolution based on the inhabitants' changing needs.
**Coastal Areas**
In coastal regions, the architecture is designed with resilience measures against climate change and potential flooding, employing elevated platforms to enhance safety and durability.
**Urban Context**
Centered in the Metropolitan Region, the design seeks to promote community engagement through the use of rooftops from existing social housing. This approach addresses urban density by fostering collaboration and communal living among residents.
### Materiality
The project employs a carefully selected palette of materials, contributing to both its aesthetic and functional performance.
**Structural Components**
- **Steel profiles** provide structural integrity and durability across various contexts.
- **Wood** is used within the framework, enhancing sustainability and contributing warmth to the interior.
**Exterior Finishes**
- **Aluminum composite panels** offer weather resistance and insulation, adapting effectively to different climatic conditions.
- **Elastic fabric** is incorporated in roof structures for added flexibility.
**Interior Elements**
- **Melamine cabinetry** ensures practicality in kitchens and storage areas while maintaining a stylish appearance.
- **Gypsum board** is utilized for its ease of construction within interior spaces.
Overall, the Mara Mori House presents an adaptable and environmentally mindful approach to housing, underscoring its commitment to modular design, sustainability, and community-oriented spaces.


