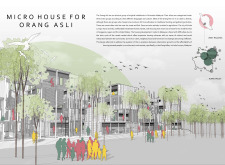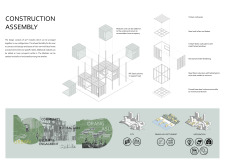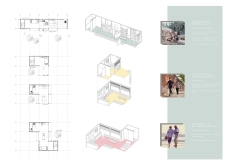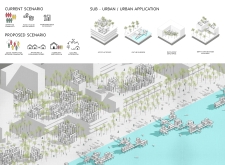5 key facts about this project
The Micro House for Orang Asli is designed to meet the housing needs of the Orang Asli community located in the Klang Valley of Kuala Lumpur, Malaysia. The focus is on providing affordable and adaptable homes that align with the cultural values of the indigenous peoples. The central idea of the design is modularity, allowing for various configurations that can change according to family needs and promote community engagement.
Modularity
This design consists of modular housing units that can be arranged in multiple ways. Each unit offers the possibility of customization, making it easy for residents to create spaces that fit their lifestyles. As families grow or change, new modules can be added to accommodate these shifts. By stacking the units either vertically or horizontally, the design efficiently uses space in a crowded urban environment while maintaining a comfortable living arrangement.
Materials
A variety of materials are used to support the construction and enhance sustainability. The project includes timber roof panels, steel roof rafters and battens, IPE steel columns, and a Timber Steko wall system with steel framed windows. Choosing these materials ensures that the buildings are not only sturdy but also sourced locally, which helps to minimize environmental impact related to transportation.
Community Interaction
A key aspect is the emphasis on promoting social interaction among residents. The layout of the modular units encourages communal living and shared spaces that facilitate connections between neighbors. This design is intentional, aiming to foster social ties and cultural continuity for the Orang Asli. It creates an environment where community life thrives amidst the urban context.
Environmental Considerations
Environmental sustainability is crucial to the design, particularly for areas prone to flooding. The use of pinned-base steel columns allows for construction on stilts, elevating living spaces above potential floodwaters. This strategy not only reduces flood risks but also protects the local ecosystem by limiting disruption to the site. The design also takes into account local climatic conditions, allowing for natural ventilation that can lessen the reliance on mechanical cooling systems.
The project includes a communal gathering space that integrates into the landscape. This area serves as a location for cultural activities and community rituals. It highlights the intention behind the design: to blend modern living with traditional values and ensure that urban development respects the heritage of the Orang Asli community.






















































