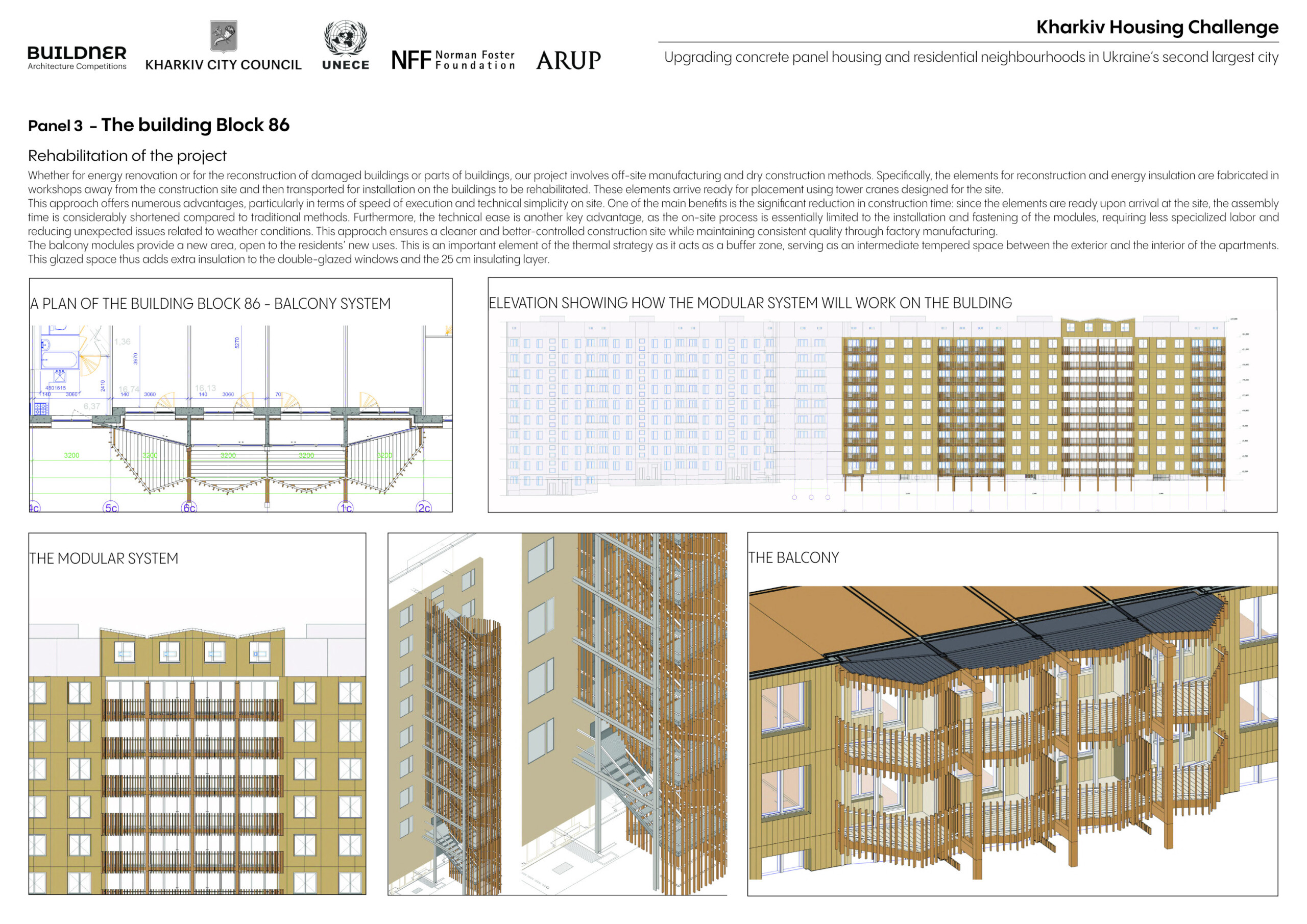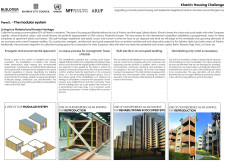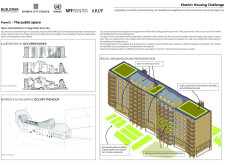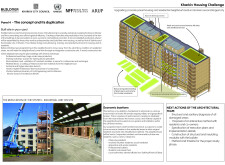5 key facts about this project
### Overview
The rehabilitation project in Block 86 of the Saltivka district in Kharkiv, Ukraine, addresses the need for revitalization of aging concrete panel housing. This initiative seeks to confront both physical and socio-economic challenges by implementing innovative urban renewal strategies that prioritize sustainability, community interaction, and safety. The design integrates modular construction techniques, allowing for efficient assembly and minimal disruption to current residents.
### Modular System and Community Engagement
Central to the design is the use of a modular system that enables prefabrication of building components off-site, which are then installed on-site to expedite construction. This approach minimizes the impact on existing residents while providing a quicker transition to improved living conditions. The project also emphasizes social cohesion by incorporating communal spaces such as shared balconies and landscaped areas that encourage interaction among neighbors, fostering a sense of community ownership and engagement.
### Safety and Sustainability Features
The design accommodates modern safety requirements by integrating bomb shelters within elevated building structures, which serve dual purposes as protective spaces during emergencies. Material selections prioritize both environmental considerations and durability. The use of wood for aesthetic features, double-glazed windows for enhanced insulation, and concrete for structural integrity is intended to create a resilient and inviting living environment. Additionally, the project promotes sustainability through energy-efficient designs, such as green roofs and gardens, aligning with contemporary sustainable development goals. Building specifications adhere to stringent thermal regulations to optimize energy performance.





















































