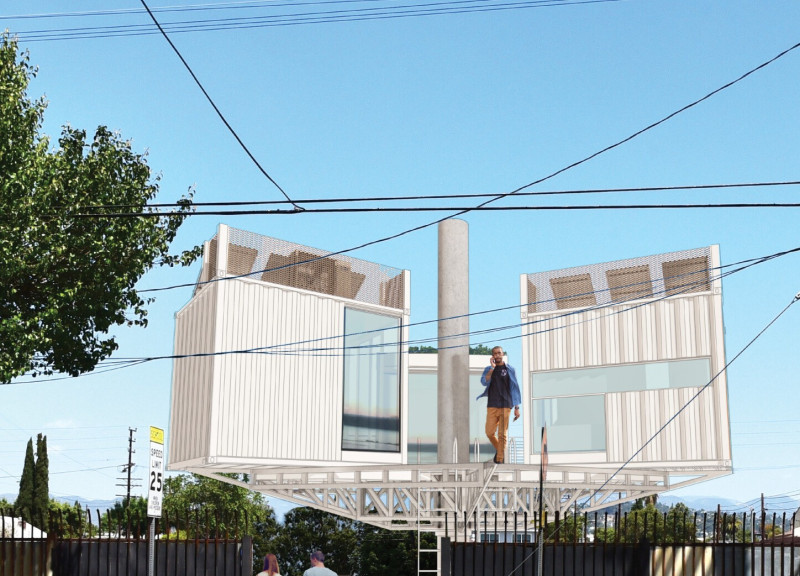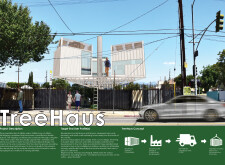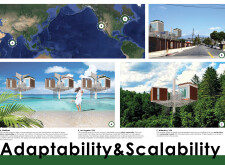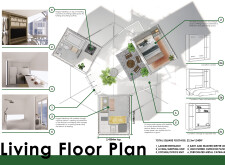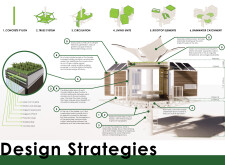5 key facts about this project
### Project Overview
The TreeHaus project serves as a response to the increasing demand for affordable, sustainable housing in urban contexts, particularly in Los Angeles, California. This initiative focuses on the adaptive reuse of shipping containers to create modular living environments that address moderate and low-income housing needs. The design emphasizes community integration and flexibility, prioritizing a living arrangement that harmonizes with both environmental considerations and the diverse social fabric of urban populations.
### Spatial Strategy
The layout of TreeHaus features elevated residential units, strategically positioned to minimize ground disturbance and optimize land use. This "living above" concept enhances engagement with the surrounding landscape while providing necessary elevation for services such as drainage. The arrangement fosters interaction among residents, with accessible outdoor patios promoting social connectivity. The internal configurations utilize movable elements, such as Murphy beds and convertible furnishings, to maximize spatial efficiency and adapt to the varying requirements of future occupants.
### Materiality and Sustainability
The project incorporates a range of materials focused on sustainability and energy efficiency. Repurposed shipping containers form the core of the structural system, which is complemented by a central concrete pylon providing necessary support. Additional features include Structural Insulated Panels (SIPs) for improved insulation, a lightweight steel truss system for structural integrity, and extensive use of glass for natural light and ventilation. Green roof systems and rainwater catchment mechanisms are integrated to enhance environmental sustainability, further supporting resource conservation and biodiversity within the urban ecosystem.


