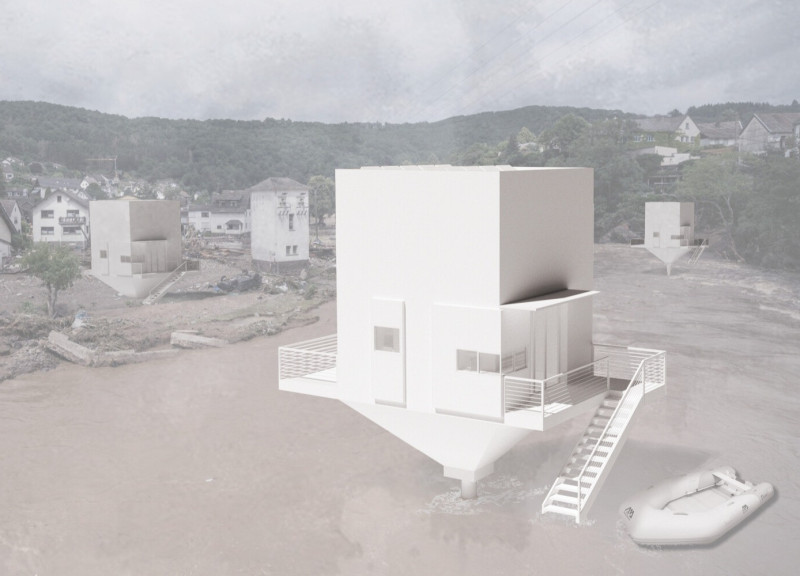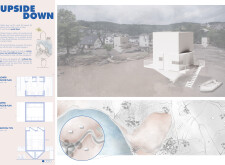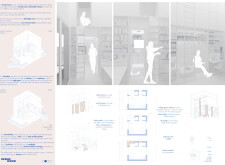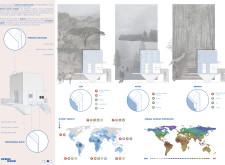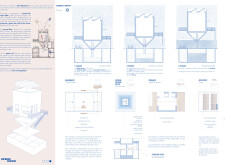5 key facts about this project
**Overview**
Located in an area susceptible to flooding, "Upside Down" presents an innovative approach to residential architecture that prioritizes adaptability and self-sufficiency. The design addresses climate-related challenges by reconfiguring traditional aspects of home layouts, allowing for enhanced resilience against environmental emergencies. By elevating the ground floor while repurposing the roof as a functional living space, the project offers a practical solution to sustainable living in a changing climate.
**Material Usage and Environmental Strategy**
The construction employs a range of sustainable materials, including plywood sandwich panels, which provide lightweight durability and insulation. The integration of thermo-acoustic insulation within walls promotes energy efficiency, while recycled plastic panels in the external finishes exemplify a commitment to resource conservation. Wood elements contribute warmth and visual appeal, and clay is utilized in external applications to enhance cooling and weather resistance.
The environmental impact strategy includes a gravity-fed rainwater collection system to manage water resources effectively, ensuring accessibility even during dry periods. The elevated design safeguards against flooding, while green roofs and terraces promote urban agriculture, fostering sustainability. Additionally, a passive alert system provides real-time weather updates, enabling residents to make necessary adjustments and enhance the building’s overall climate resilience.


