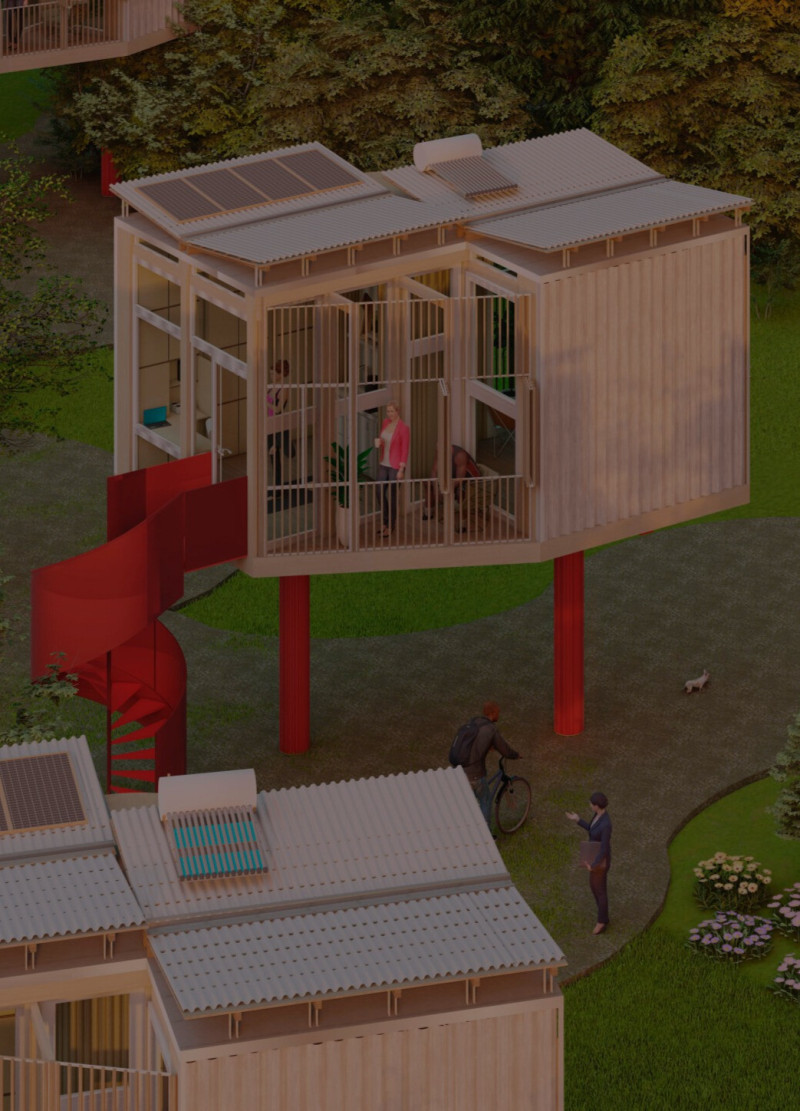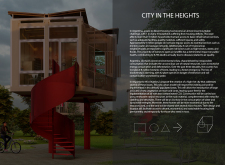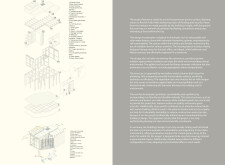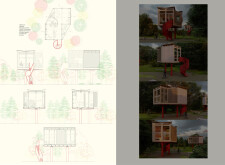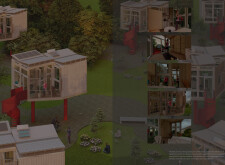5 key facts about this project
### Overview
Located in Argentina, the project addresses significant housing shortages and infrastructural deficiencies affecting over four million households in urban areas. This initiative serves as a residential model that integrates sustainable design principles to improve living conditions while responding to socio-economic and environmental challenges. It aims to create a high-density urban environment that balances the need for shelter with ecological responsibility.
### Spatial Strategy and Community Interaction
A key aspect of the design is the elevation of living spaces, which mitigates flood risks and enhances accessibility to essential utility services. The layout promotes community engagement through the inclusion of shared micro-houses and communal areas, encouraging social interaction among residents. Flexible interior spaces are configured to accommodate diverse activities, facilitating a dynamic living experience tailored to contemporary household needs.
### Material and Sustainability Practices
The design prioritizes the use of renewable, sustainable materials, including phenolic wood, steel beams, galvanized steel for cladding, and glass for natural lighting. These materials contribute to the building's structural integrity and aesthetic quality while enhancing its energy performance through the integration of thermal insulation and eco-friendly infrastructure, such as solar panels and rainwater harvesting systems. This commitment to sustainable materiality reflects an overarching goal of environmental responsibility and resource conservation within urban living contexts.


