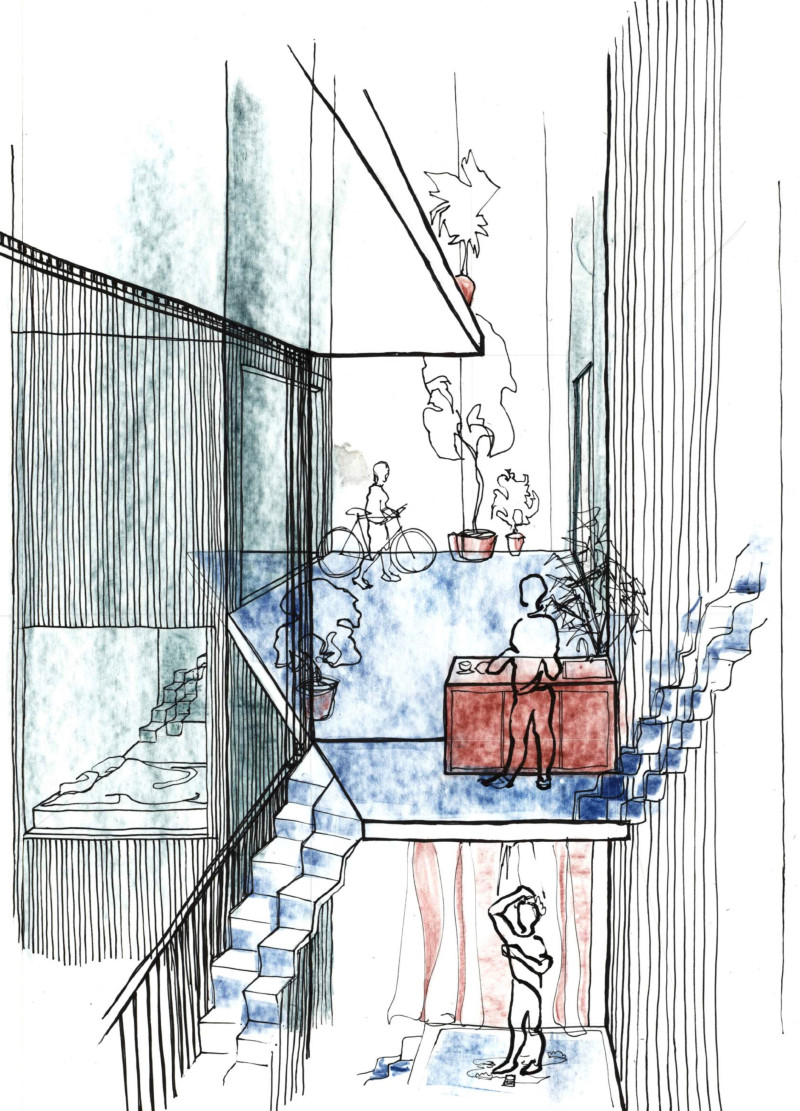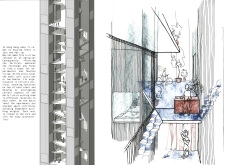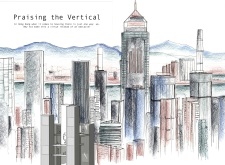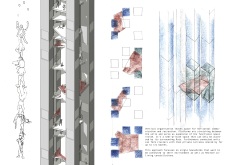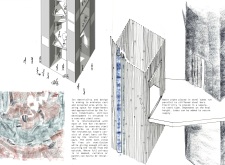5 key facts about this project
### Overview
Located in Hong Kong, the project addresses the city's significant housing challenges through a focus on vertical living. This design concept transforms spatial limitations into opportunities for community engagement, organizing residential units in a towering structure that optimizes land use while facilitating social interactions among residents. The architectural framework encourages a reevaluation of urban living, promoting flexibility and adaptability within densely populated environments.
### Vertical Organization
A key aspect of the design is the strict vertical arrangement of residential units, which maximizes the use of limited ground space. Residential towers are interconnected by shared platforms, fostering a sense of community and encouraging resident interaction. This organization distinguishes between micro and macro living spaces: compact units for individual or dual occupancy are complemented by communal areas that accommodate larger gatherings, thereby enhancing both personal privacy and social connectivity.
### Materiality and Sustainability
Material selection is integral to the project's functionality, affordability, and sustainability. The central core structure utilizes concrete to provide necessary strength, while steel supports the vertical framework, allowing for flexible spatial configurations. Glass elements enhance natural light, creating visual connections between the interiors and the surrounding environment. Timber is introduced in select areas to evoke warmth, counterbalancing the modern materials employed throughout. Textiles, such as curtains and partition panels, are designed for easy customization, adapting to the residents' needs. The overall approach emphasizes minimalism and sustainability, ensuring the design addresses both economic viability and environmental stewardship.


