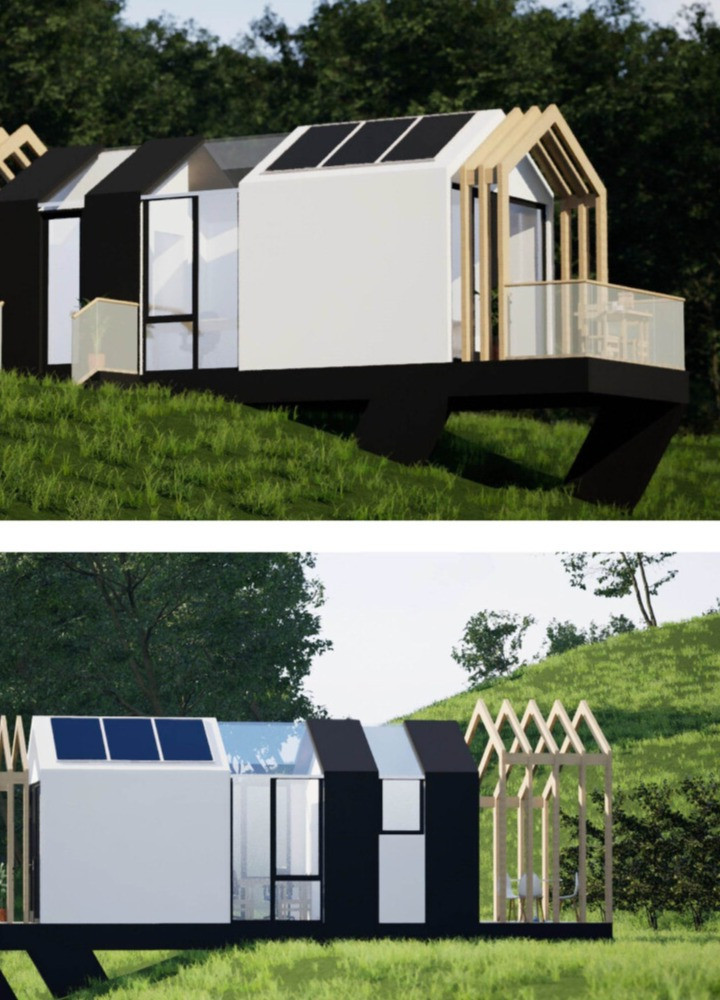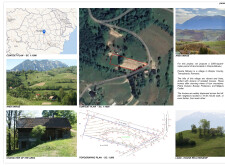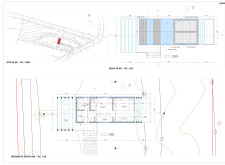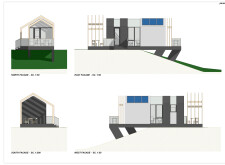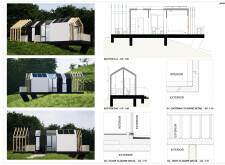5 key facts about this project
### Project Overview
Located in Poiana Mărului, Brașov County, Romania, the residential project occupies a 2,000-square-meter site within a rural village characterized by a dispersed arrangement of homes. The surrounding mountainous terrain, including the Piatra Craiului and Bucegi mountains, serves as an integral backdrop that informs the design's aesthetic and functional attributes. The project aims to achieve a harmonious integration with the landscape while maintaining a sense of privacy and connection to nature.
### Design Strategies
**Sustainability and Energy Efficiency**
The design prioritizes sustainability through the integration of photovoltaic panels, supporting energy self-sufficiency and minimizing the ecological footprint. Additionally, the extensive use of glass in the facade promotes natural light and ventilation. This strategic choice not only enhances thermal comfort but also reduces dependency on artificial lighting and climate control systems.
**Materiality and Structural Approach**
A careful selection of materials reflects both local traditions and contemporary practices. Structural timber introduces warmth and connects to heritage building methods, while metal components contribute to durability and modern aesthetics. The gabled roof and rectangular footprint resonate with traditional Romanian architecture but are elevated to reduce ground impact and enhance views. The layout encourages a seamless transition between communal and private spaces, supporting various social interactions within the living areas.
### User Experience and Site Interaction
**Interior and Exterior Connectivity**
Balconies and terraces extend the living spaces outdoors, facilitating an intimate relationship with the surrounding landscape. The design fosters a dialogue between indoor and outdoor environments, allowing residents to engage with the stunning views of the mountains and valleys. This attention to spatial configuration maximizes both functionality and comfort, creating a harmonious living experience that reflects the region's cultural context while addressing modern needs.
**Cultural Resonance**
The architectural approach acknowledges and reflects local traditions, bridging past and present. By thoughtfully incorporating elements that resonate with the Romanian rural identity and embracing contemporary design efficiencies, the project establishes a meaningful connection to its cultural heritage while promoting innovative residential solutions. This balance of tradition and modernity enhances the overall residential experience, reinforcing the building's role within the community.


