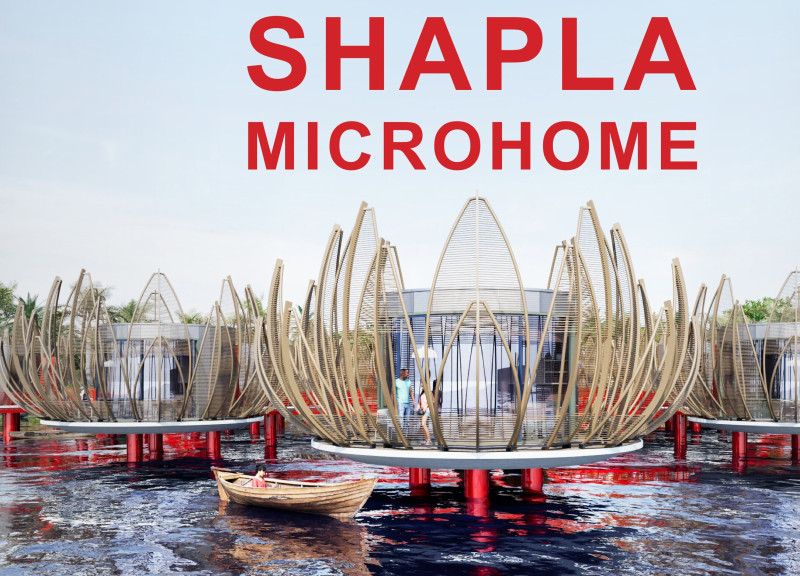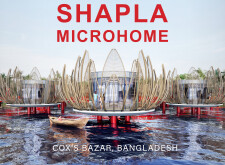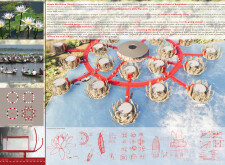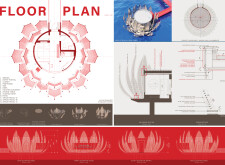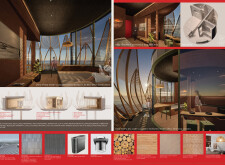5 key facts about this project
## Overview
The Shapla Microhome is located in Cox’s Bazar, Bangladesh, an area recognized for having the longest beach in the world. The design emphasizes sustainability and ecological resilience, addressing the ongoing challenges posed by climate change, particularly relevant to a country vulnerable to its effects. Influenced by the water lily, Bangladesh's national flower, the microhome concept aims to integrate local cultural references with contemporary living solutions.
## Structure and Layout
The layout of the Shapla Microhome centers around a communal space that houses 21 microhomes, each promoting community-focused living. The elevated design, supported by stilts, mitigates flood risks and connects structures through walkways, enhancing accessibility and social interaction. The circular arrangement encourages a sense of community, fostering engagement among residents while maintaining ecological considerations within the wetland environment.
## Materiality and Sustainability
The project prioritizes environmentally sustainable materials, incorporating locally sourced and ecologically sound choices. Key materials include Kingspan insulated panels for thermal efficiency, FSC certified glulam for structural integrity, and terracotta clay plaster for humidity regulation. Interior spaces are designed to optimize natural light and ventilation, featuring floor-to-ceiling windows and multi-purpose furniture that maximizes functionality. Additionally, the incorporation of water catchment systems and solar energy exemplifies the project’s commitment to sustainable practices, while design choices reflect the cultural heritage of the region.


