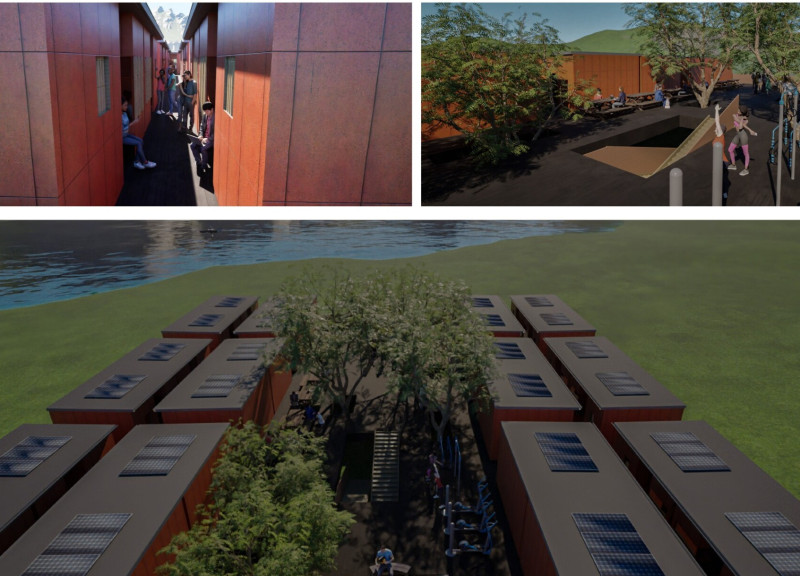5 key facts about this project
## Project Overview
Set in a context of increasing urban density and climate challenges, the U-Shaped Flood-Resilient Community offers an architectural solution focused on resilience and community cohesion. Designed with a U-shaped configuration, the project emphasizes sustainable living, self-sufficiency, and meaningful human interaction, aiming to create an integrated community environment.
### Architectural Layout and Community Integration
The U-shaped arrangement of the living units is strategically developed to facilitate social interaction while maximizing the use of shared spaces. This layout not only promotes the formation of social bonds but also organizes clusters of tiny houses in a manner that encourages communal engagement. Central areas are designed as inviting hubs for gatherings, fostering collective experiences that enhance community life. Common spaces are flexible, adaptable for various functions, and are central to the project's aim of building strong interpersonal relationships among residents.
### Flood Resilience and Sustainable Practices
This initiative incorporates advanced flood resilience strategies, most notably through the elevation of homes on pillars, which mitigates flood risk while contributing to a sustainable living environment. The design allows for under-home farming, promoting self-sufficiency and creating opportunities for sustainable practices. Complementing this approach, features such as rainwater harvesting systems and solar panel installations support efficient resource management, ensuring that residents can thrive sustainably. Material selections—ranging from recyclable shipping containers to eco-friendly wall panels—further emphasize the commitment to sustainability, reflecting a careful consideration of environmental impact and resource utilization throughout the construction process.























































