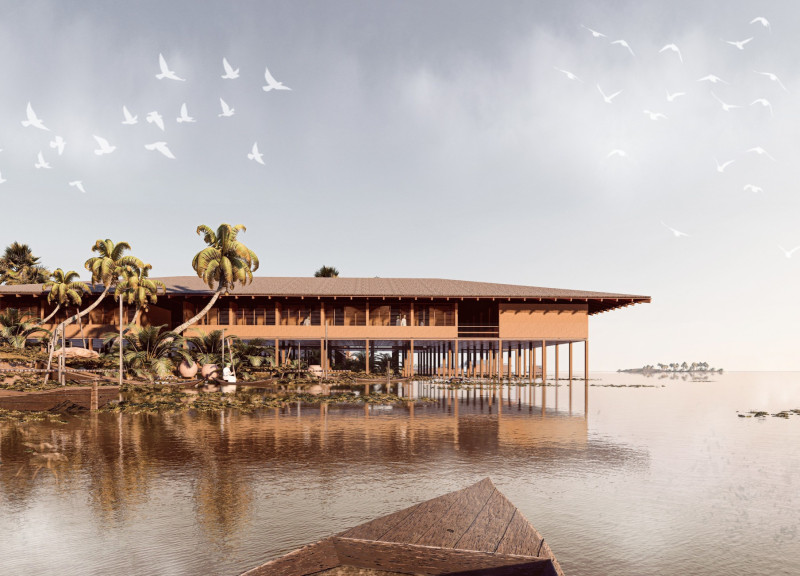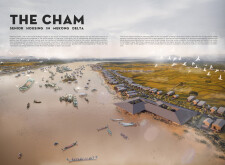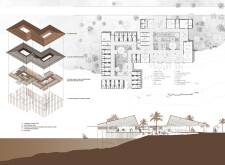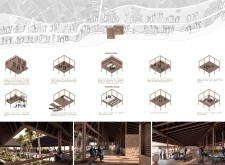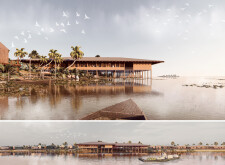5 key facts about this project
## Overview
The Cham Senior Housing project is situated in the Mekong Delta region of Vietnam, an area characterized by its rich cultural heritage and distinctive environmental features. The design seeks to create a supportive environment for the elderly Cham community, aligning architectural solutions with local traditions and the specific needs of residents. By fostering communal living, the project emphasizes social interaction and cultural exchange, while ensuring integration with the surrounding landscape.
### Spatial Organization and Environmental Response
The architectural layout employs an open-plan design that enhances accessibility and encourages interaction among residents. Communal areas, such as a dining space, medical clinic, and workshops, are strategically arranged to facilitate movement and foster a sense of community. Elevated structures on pilings mitigate flood risks, a vital consideration for this flood-prone region, while also promoting airflow beneath the buildings, thereby enhancing thermal comfort. The steeply pitched roofs, constructed with straw, pay homage to local building techniques and improve rainwater drainage efficiency.
### Materiality and Cultural Integration
Materials selected for the project prioritize sustainability and cultural relevance. Straw used for roofing, earth for wall construction, and locally sourced wood for structural elements contribute to thermal stability and reflect traditional craftsmanship. The choice of materials minimizes transportation-related emissions and supports the local economy. The design incorporates various outdoor elements, including water canals and gardens, which both enhance biodiversity and create serene spaces for residents. Additionally, communal courtyards are designed for cultural activities, promoting traditional practices like weaving and strengthening the community's cultural identity.


