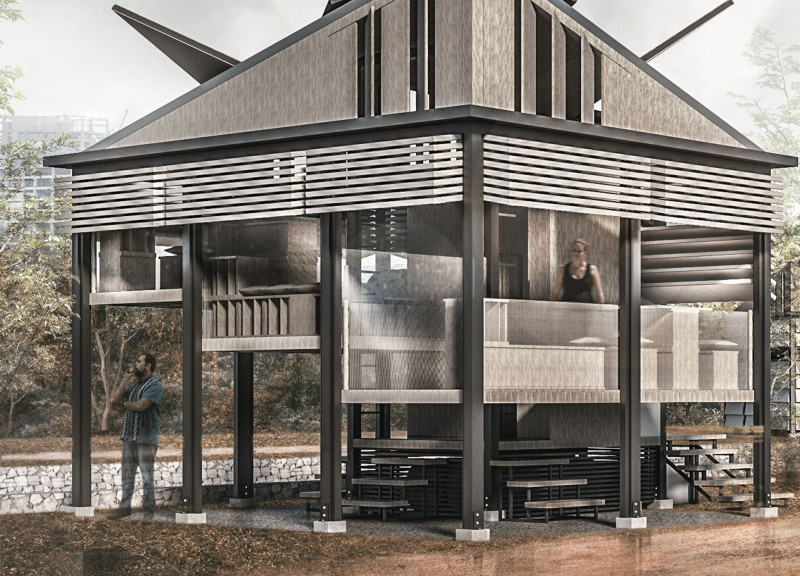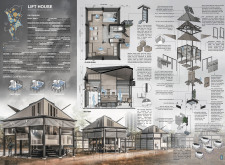5 key facts about this project
The Lift House is an architectural project designed to address the pressing housing needs of Metro Manila, Philippines. With a growing urban population, the project prioritizes affordability, durability, and environmental responsiveness. The Lift House is engineered to elevate living spaces above potential flood levels, mitigating the risks associated with climate-related challenges while offering flexible design solutions for residents.
Innovative Structure and Modular Design
The Lift House employs a modular design comprised of interconnected cubes, allowing for a variety of living configurations. This modularity caters to diverse family structures and lifestyles, enabling residents to personalize their spaces. The architectural form features sloped roofs and angular geometries, which harmonize with both traditional and contemporary Filipino aesthetics. This approach not only ensures visual appeal but also promotes effective water management and energy efficiency.
Materials and Sustainability
A key feature of the Lift House is its selection of materials aimed at enhancing durability and sustainability. The use of lightweight uPVC sheets for the façade provides excellent weather resistance, while a steel framework ensures robust structural support. Functional elements such as channel roof gutters efficiently manage rainwater, and phenolic boards offer durability and waterproofing, essential for flood-prone areas. Flooring materials include ceramic tiles and concrete, chosen for their resilience and ease of maintenance. Furthermore, the integration of aluminum mesh for protective screens fosters ventilation while providing security.
Community-Centric Features
The Lift House emphasizes community interaction through its design. Open floor plans promote communal living and facilitate social engagement among residents. Modular and retractable components within the living space allow for adaptability based on changing needs, whether for private activities or communal gatherings. The architectural design incorporates solar panels, highlighting a commitment to renewable energy and reduced environmental impact.
The Lift House is a well-considered response to the housing challenges in urban environments, illustrating a thoughtful blend of innovative design and practical functionality. For further exploration of the architectural plans, sections, and designs that characterize this project, readers are encouraged to review the project's presentation for a comprehensive understanding of its architectural ideas and implementation.


















































