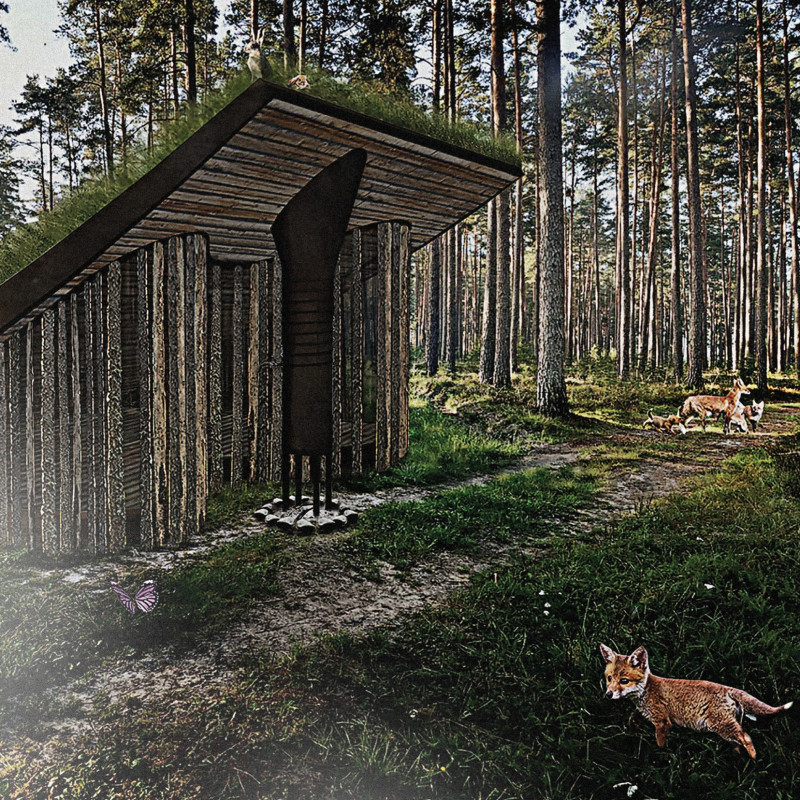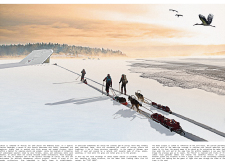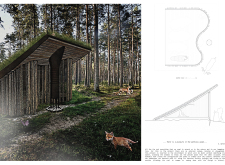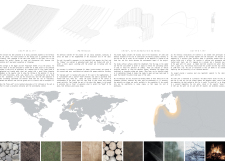5 key facts about this project
### Overview
The project is situated in Latvia, where the design integrates local cultural heritage with contemporary architectural practices, emphasizing sustainability and adaptability within the natural landscape. Drawing inspiration from traditional Latvian wooden architecture and Icelandic turf houses, the built environment aims to blend functionality with aesthetic considerations, creating a dialogue between past and present.
### Spatial Integration and User Experience
The architectural concept revolves around the theme of a "turf cabin," where the elevated structure facilitates a harmonious coexistence with the surrounding environment. This design choice allows for the free movement of wildlife and vegetation beneath the building, reinforcing the connection between human habitation and nature. The interior layout is characterized by an open-plan arrangement that promotes multifunctionality, accommodating different group sizes and transforming spaces as needed. Large openings invite natural light and views, fostering an engaging atmosphere for inhabitants.
### Material Selection and Sustainability
The project prioritizes the use of locally sourced materials to minimize environmental impact and reduce transportation emissions. Externally, wood serves as the primary structural element, reflecting regional craftsmanship, while galvanized steel is employed for durability and stability. Internally, reclaimed timber is utilized for flooring, and natural insulation materials such as straw and reed enhance thermal comfort. Sustainable technologies, including a multifunctional fireplace for heating water and cooking, illustrate a commitment to modern eco-friendly practices. Additional features such as rainwater harvesting systems contribute to the building’s overall sustainability, while design elements that echo the undulating landscape further integrate the structure into its context.






















































