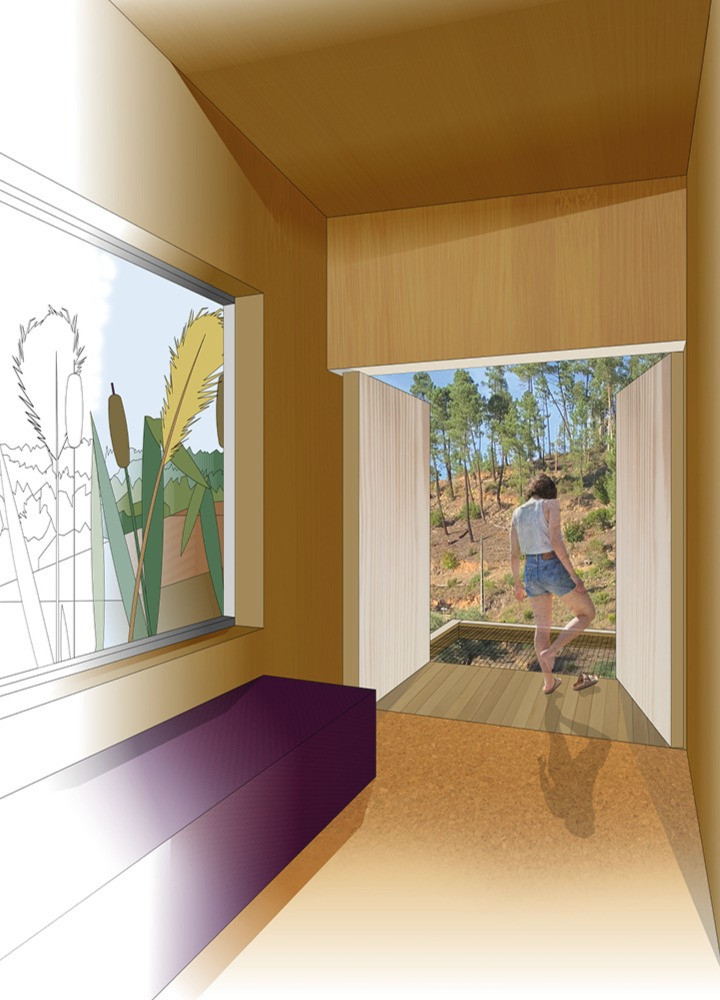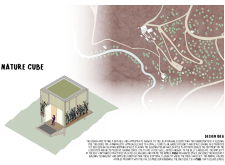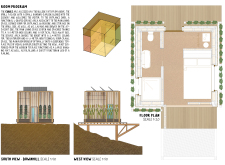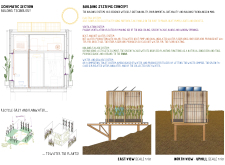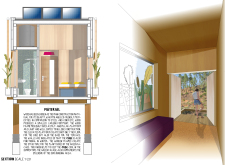5 key facts about this project
The project "Nature Cube" embodies a fundamental shift in architectural design, prioritizing both sustainability and minimalism in a compact living space. Designed for a hillside location, the "Nature Cube" serves as a self-sufficient sleeping pod that merges seamlessly with its natural surroundings. This project emphasizes a smaller footprint while enhancing user experience and preserving ecological balance.
The architectural design features a cube-like form that utilizes engineered wood as the primary construction material. This choice not only provides aesthetic benefits but also contributes to lower carbon emissions compared to traditional materials like concrete and steel. Elevated on stilts, the structure minimizes ground disruption, allowing existing vegetation to thrive. Generous glazing across the façade permits natural light to penetrate deeper into the space, fostering a connection between occupants and the environment.
Compact Design with Functional Spaces
The "Nature Cube" maximizes efficiency through an open floor plan that creates multipurpose areas without sacrificing comfort. The central living space is designed for versatility, featuring high ceilings that promote natural ventilation. A strategically placed service area accommodates essential facilities while maintaining privacy, ensuring the living experience remains functional yet intimate.
Unique to this project is the integration of a vertical garden as part of the exterior cladding. This living facade not only enhances the building’s aesthetic appeal but also serves critical functions such as insulation, shade, and improved air quality. This design approach reflects a conscious effort to foster biodiversity, making the structure a part of the local ecosystem.
Sustainable Systems Implementation
With a keen focus on sustainability, the "Nature Cube" incorporates advanced water and energy systems. Rainwater harvesting and greywater recycling address water conservation needs, promoting responsible resource use. Additionally, the inclusion of photovoltaic panels on the roof supports energy self-sufficiency by providing electricity for lighting and heating. This holistic approach to architectural design positions the "Nature Cube" as an exemplary model of eco-friendly living.
Those interested in exploring the "Nature Cube" project further should review the architectural plans, sections, and detailed designs available for deeper insights into its innovative features and design strategies. This project not only highlights contemporary architectural practices but also sets a benchmark for future developments in similar contexts.


