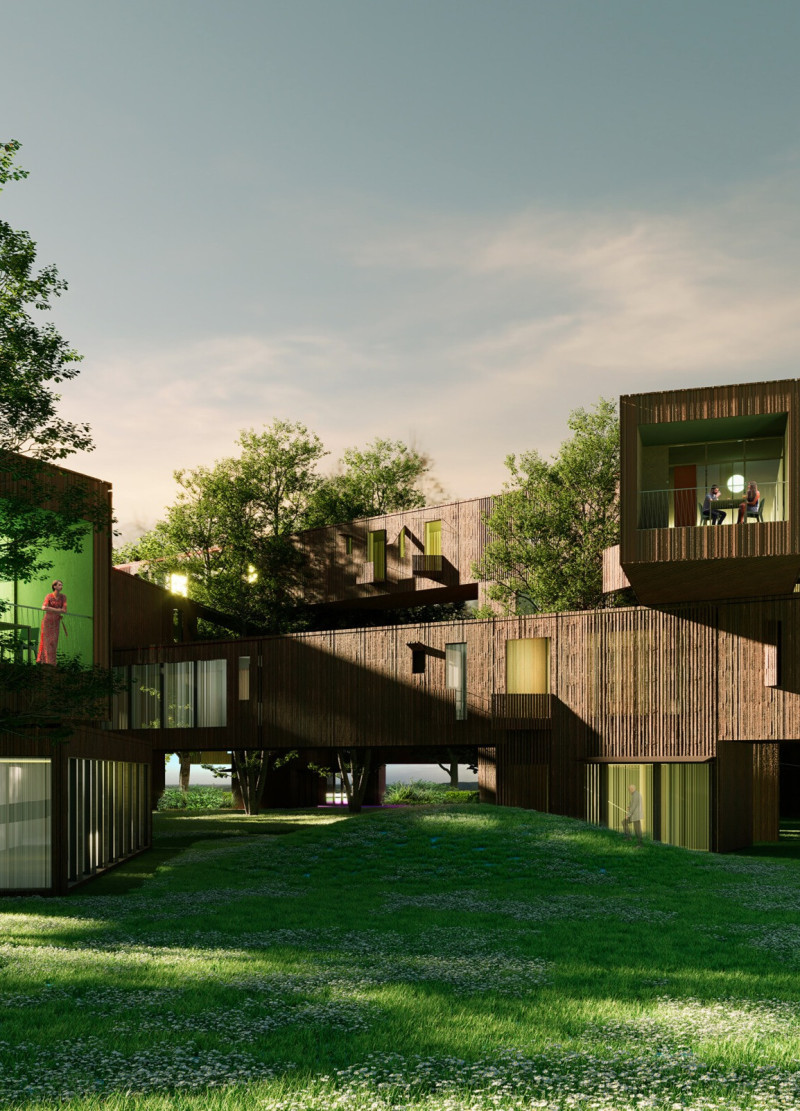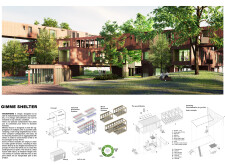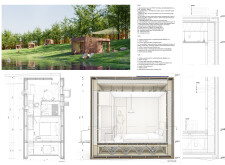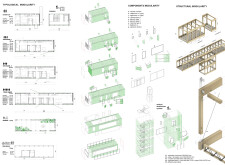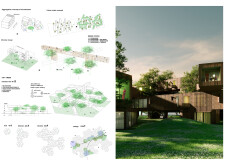5 key facts about this project
### Overview
The Gimme Shelter project is situated in an urban context that seeks to address modern housing challenges through innovative modular living solutions. The design prioritizes sustainability, adaptability, and community engagement, thereby creating a living environment that integrates with the surrounding ecosystem. The conceptual framework is focused on fostering a self-sufficient community that accommodates diverse lifestyles while encouraging a strong relationship with nature.
### Spatial Strategy
The architectural layout consists of a series of interconnected micro-homes organized into clusters to maximize both communal interaction and privacy. Each unit is elevated on a bridge-like structure, facilitating natural light penetration and optimal airflow, which enhances residents’ quality of life. Various housing typologies, including studio flats and two-bedroom apartments, allow for flexibility and inclusivity, catering to a range of family sizes and needs. The strategic arrangement of outdoor communal spaces further strengthens social bonds among residents, supporting an interactive living environment.
### Materiality and Sustainability
The material selection highlights a commitment to sustainability and energy efficiency, employing a palette that includes laminated wood beams, prefabricated elements, and high-performance insulation to enhance thermal comfort. Photovoltaic panels on rooftops promote energy self-sufficiency, while large glass facades create visual connections with the outdoors. Furthermore, the use of recycled materials minimizes environmental impact, aligning with the project's overarching goal of ecological sensitivity. The thoughtful integration of these materials contributes to a design that meets both functional and environmental objectives.


