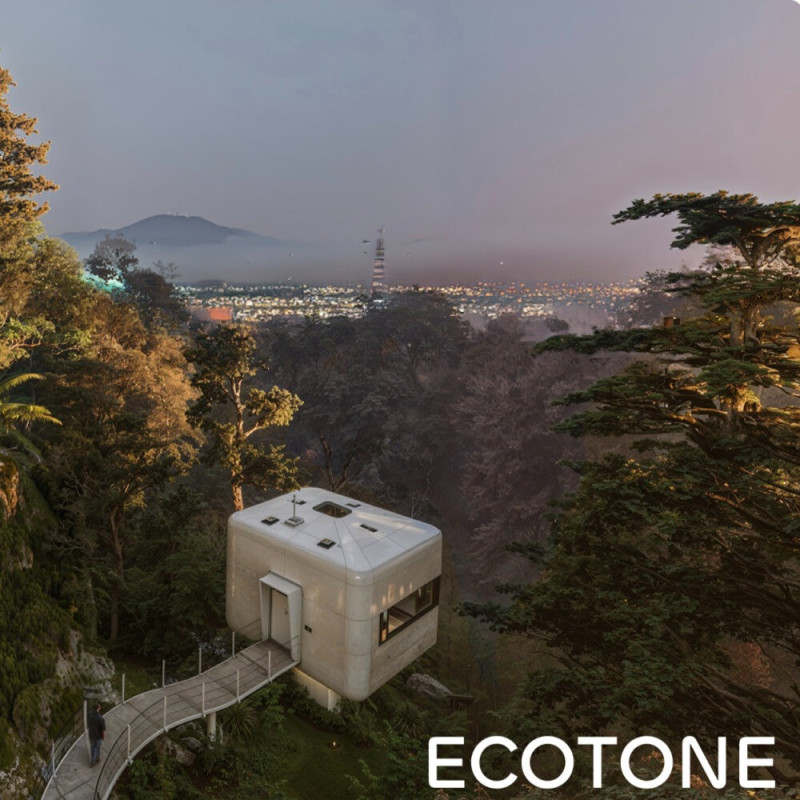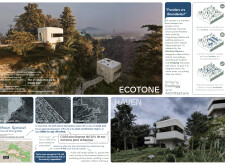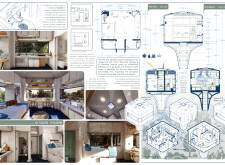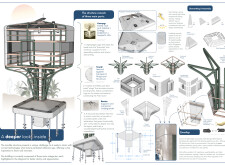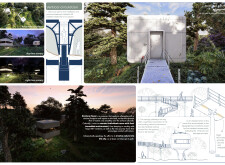5 key facts about this project
# Architectural Design Analysis Report: Ecotone Haven
## Overview
Ecotone Haven is strategically located at the intersection of urban development and natural ecosystems, addressing ecological concerns while enhancing residential living. This project prioritizes a cohesive relationship between built structures and surrounding landscapes, employing innovative design methodologies to optimize both functionality and sustainability.
## Ecological Integration
### Ecotonic Philosophy
The design embodies the principles of an ecotone, recognizing transitional ecological spaces rich in biodiversity. By implementing strategies to respect and preserve habitats threatened by urban sprawl, the architecture reflects a commitment to fluidity and interconnectivity, effectively bridging urban and natural environments. This approach aims to reduce human impact while fostering symbiotic relationships between inhabitants and their surroundings.
### Material Selection and Sustainability
The project utilizes a varied selection of materials that align with sustainability objectives. High-strength concrete forms the foundation, providing durability while keeping thermal mass minimal. Large windows enhance natural light and passive solar heating, keeping occupants visually connected to the landscape. An external structure of lightweight aluminum and steel allows adaptability to the local terrain, while moss and green roof panels contribute to insulation and biodiversity preservation. The use of both natural and repurposed materials is central to minimizing the project's carbon footprint.
## Spatial Dynamics
### Functional Organization
The design comprises modular housing units that facilitate a blend of living, working, and recreational environments. An open-plan layout enables social interaction and maximizes light access, while integrated retractable furniture promotes spatial efficiency. Personal telescopic hydraulic lifts enhance vertical circulation, addressing accessibility needs and harmonizing with the site’s topography.
### Indoor-Outdoor Interrelation
Large openings within the design facilitate an indoor-outdoor connection, enriching the living experience. Elevated pathways foster mobility and reduce ground disturbance, encouraging a harmonious coexistence with nature.
## Architectural Outcomes
### Biodiversity and Cultural Sensitivity
Ecotone Haven prioritizes enhancing local ecosystems by limiting soil disturbance and incorporating features that promote wildlife habitats. The project advocates for a sustainable lifestyle through energy efficiency and natural ventilation, promoting a culture of environmental stewardship among its residents. Notably, features such as 180-degree panoramic views and flexible micro-unit designs reflect a commitment to enhancing the inhabitants' appreciation of their natural surroundings.
### Innovative Characteristics
This design is characterized by its ability to reestablish a connection between urban life and nature. The integration of elevated designs and pathways invites inhabitants to engage meaningfully with their environment, providing both temporal and permanent living solutions that adapt to user preferences.


