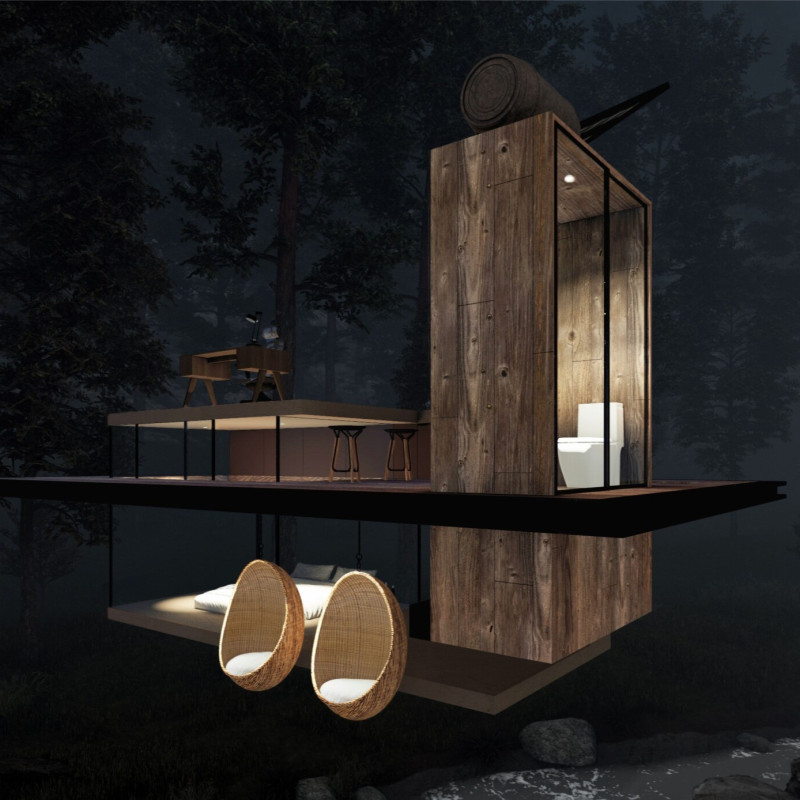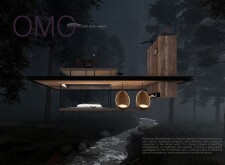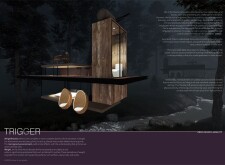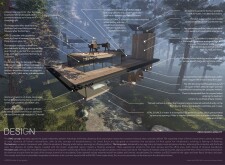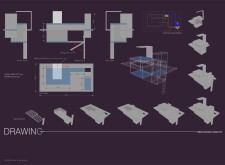5 key facts about this project
### Project Overview
"OMG - Zero Micro Gravity" is situated within a forested environment characterized by dense woodlands and tranquil water features. This design seeks to harmonize human habitation with the natural world, promoting a lifestyle centered on simplicity, self-sufficiency, and sustainability. The intent is to create living spaces that evoke a sense of lightness and weightlessness, allowing occupants to forge a deep connection with their surroundings.
### Structural Strategy
The architectural framework features multiple elevated levels that enhance the feeling of buoyancy. Transparency is a crucial design element, with extensive use of glass walls that facilitate panoramic views while maintaining a minimalist aesthetic. The primary living space is elevated, supported by unobtrusive structures that minimize the visual and physical impact on the forest floor. An outdoor terrace serves as a communal gathering point, reinforcing the integration of indoor and outdoor environments.
### Materiality and Sustainability
The project incorporates recycled materials, such as reclaimed wood and eco-friendly boards, to emphasize its commitment to sustainability. The use of steel and glass underscores a modern approach, creating a seamless dialogue between the interior living space and the natural landscape. Additionally, the design includes innovative systems for rainwater collection, enhancing resource management while ensuring energy efficiency. This focus on functional adaptability extends to the interior, which features diverse spaces tailored for work, leisure, and social interaction, all while prioritizing occupant comfort through thoughtful ventilation and natural light exposure.


