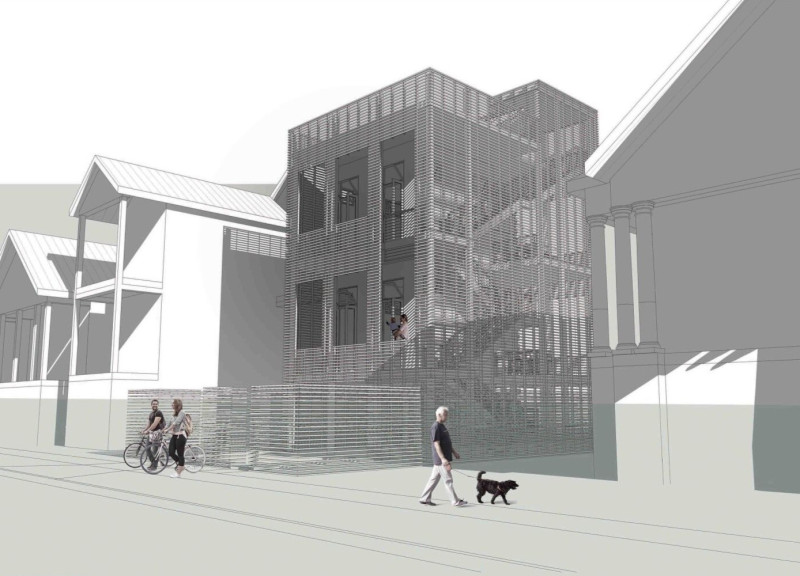5 key facts about this project
The Double Gallery Micro Home, located at 8217-15 Apricot Street in New Orleans, offers a solution to urban living challenges. The design aims to create a functional and comfortable space while respecting the architectural styles of the region. The home focuses on making the most out of its setting, blending modern living needs with local traditions. By placing service areas within a secondary module, it opens up the main area for a generous living space that encourages social interaction and personal reflection.
Spatial Organization
The layout of the home emphasizes clarity through smart organization of space. By consolidating service functions into one area, the design allocates most of the floor space to a central living volume. This room serves multiple purposes, supporting both gatherings with friends and quiet moments alone. The design further extends its living options with various outdoor spaces, such as a shaded undercroft ideal for gatherings and terraces that invite the outside in.
Regional Context and Traditional Elements
The project draws inspiration from the traditional architecture of New Orleans. Many older houses in the city feature a series of parlors within a simple layout, a style that has informed this design. By reducing secondary spaces, the main area achieves a feel similar to classic parlors. The inclusion of a double gallery porch and a side stair that opens to the air reflects the design's connection to the local architectural identity while adapting these elements for modern use.
Sustainability and Resilience
Addressing concerns about flooding in coastal areas, the home uses a stacked unit configuration rather than typical side-by-side arrangements. This design choice maximizes limited lot widths while enhancing safety. Modern building techniques are used, including Structural Insulated Panels (SIPs) and plaster, both of which contribute to energy efficiency and durability. The project also incorporates passive cooling methods, such as brise soleil façades and functional windows, to allow for natural air flow.
Community Engagement
The focus on community is evident throughout the design. Shared spaces like roof gardens and outdoor kitchens encourage interactions among residents. Amenities such as open-air laundry areas foster a sense of togetherness and cooperation in daily life. The undercroft offers a shaded, flexible space for socializing or parking vehicles, further promoting communal use.
The roof garden provides a green haven above the ground, where residents can enjoy views of the neighborhood and connect with nature.



















































