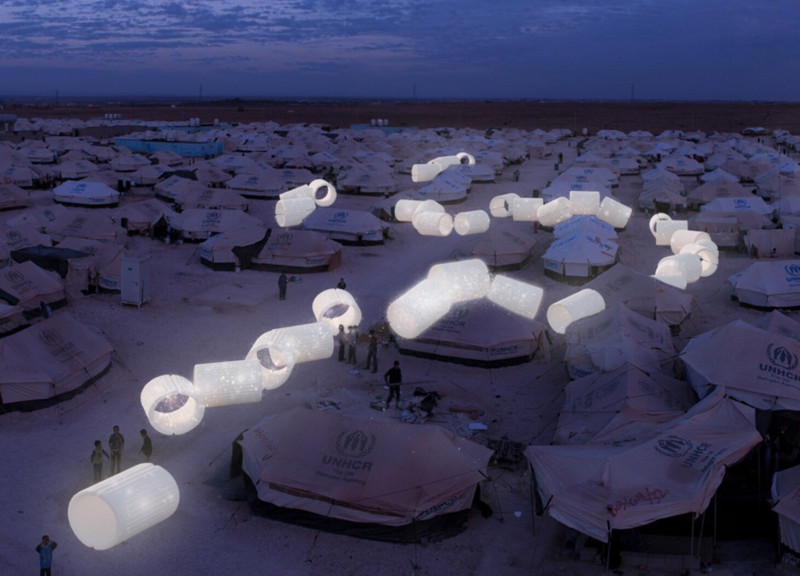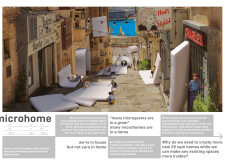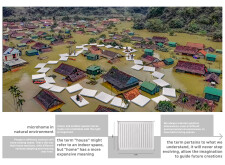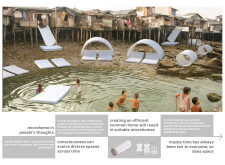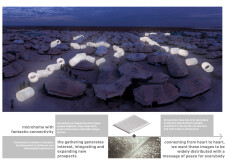5 key facts about this project
### Overview
The Microhome initiative focuses on innovative domestic design, specifically tailored to enhance living experiences in diverse environmental and social contexts. The project aims to create versatile living spaces that promote community integration and individual comfort, addressing contemporary challenges in habitation and sustainability. Its adaptability across various settings is a key feature, allowing for potential applications in urban landscapes and disaster relief scenarios.
### Spatial Adaptability and Community Engagement
The design of the Microhome emphasizes urban integration by transforming micro-home units into multifunctional public spaces within densely populated areas. This configuration encourages communal interaction and a sense of ownership among residents, inviting them to engage actively with their surroundings. Furthermore, the project incorporates elevated platforms to adapt to flood-prone regions, demonstrating a proactive approach to climate change while ensuring accessibility during environmental crises. These strategies underscore a commitment to cultural sensitivity, catering to the specific needs and contexts of local communities.
### Material Selection and Sustainability
The Microhome project employs a range of synthetic materials that enhance durability and versatility. Key materials include Expanded Polyethylene (EPE) for insulation, Polyvinyl Chloride (PVC) for waterproofing, and transparent polymers that facilitate light interaction within the living spaces. The use of LED materials further contributes to energy efficiency. This thoughtful selection reflects an ecological consciousness that encourages community ownership of environmental impact while remaining functional across various settings.


