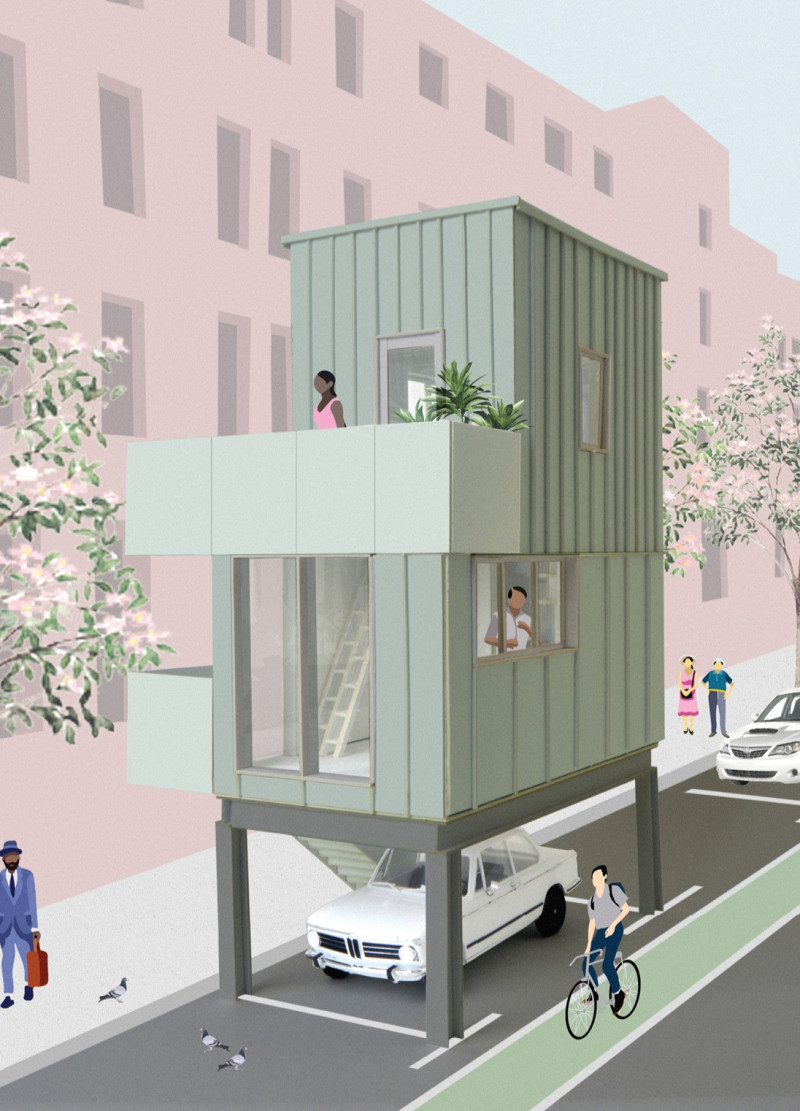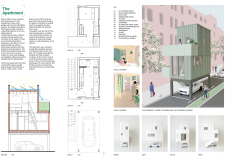5 key facts about this project
The Aparkment is situated in urban areas that are facing challenges with affordable housing. It takes advantage of underused parking spaces to create practical living units. The design addresses the need for housing while utilizing existing city infrastructure. By doing so, it brings new life to neighborhoods, providing a modern living solution that reflects current urban realities.
Design Concept
The design fits within the dimensions of a standard European parallel parking space. By raising the unit on structural steel columns, it maintains the functionality of the parking area below while creating a livable space above. This solution allows for efficient use of limited urban space. It also offers the potential for future changes as needs on the ground shift and grow.
Spatial Organization
Inside, the layout is thoughtful and maximizes every square meter. The main living area includes a kitchen and a bathroom, essential for day-to-day living. An upper level provides sleeping arrangements, storage options, a workspace, and a balcony. This configuration is both practical and inviting, catering to the lifestyle of modern urban residents.
Sustainability Features
Sustainability is an important part of the design. The Aparkment is fully electric and features a well-insulated shell that helps conserve energy. On the roof, photovoltaic panels gather sunlight to provide power for the unit. Rainwater is managed through a specialized drainage system, which directs water into a planter on the balcony. This not only serves a functional purpose but also adds greenery to the urban environment.
Design Detail
A balcony extends the living space while fostering a connection to the city outside. It provides an outdoor area for relaxation and socializing. This detail enhances the overall living experience, allowing residents to enjoy fresh air and views while remaining a part of their vibrant community.




















































