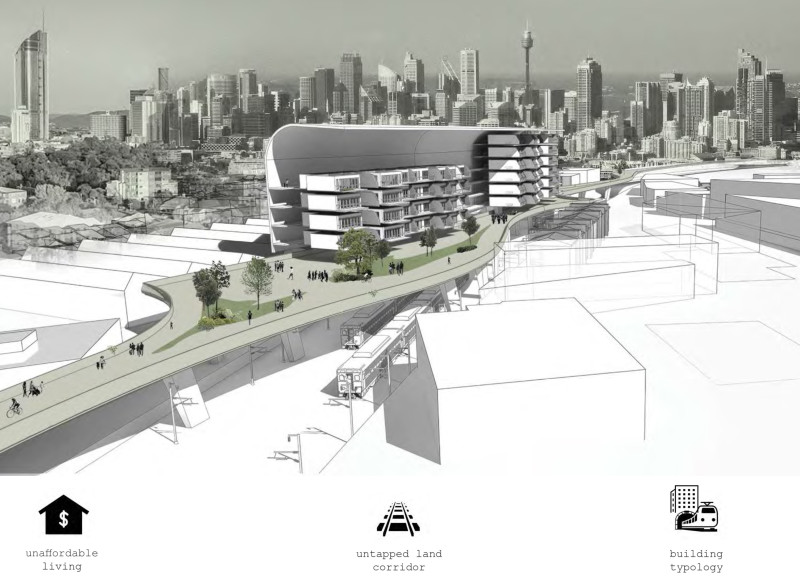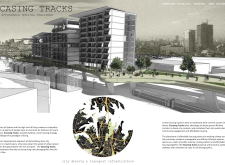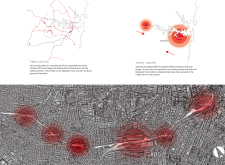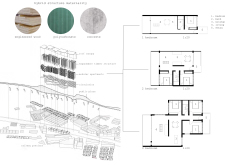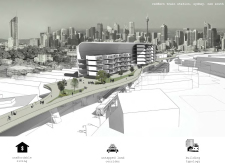5 key facts about this project
### Project Overview
The Enclosing Tracks initiative is a housing strategy located near Newtown Station in Sydney, New South Wales, aimed at addressing urban density, lifestyle disparity, and housing affordability. By utilizing existing railway infrastructure, the proposal seeks to mitigate issues associated with urban expansion while enhancing community engagement and public amenities.
### Spatial Strategy
The architectural design features residential units constructed above elevated railway lines, promoting a modular structure that accommodates various household sizes. This arrangement is intended to optimize light and ventilation in each apartment, while allowing for flexible layouts. Public plaza areas are integrated into the design, fostering communal interaction and enhancing connectivity between different demographics through a thoughtfully interconnected urban fabric. A public walkway runs through the development, ensuring easy access to transportation hubs and promoting pedestrian and cyclist accessibility.
### Materiality and Sustainability
The project employs a thoughtful selection of materials to emphasize sustainability and local craftsmanship. Engineered wood is used for its structural integrity and aesthetic appeal, while polycarbonate panels facilitate natural light penetration with an energetic façade. Concrete forms the foundational elements, providing durability and resilience. This hybrid material approach not only enhances functional performance but also reinforces the integration with the surrounding environment, further contributing to the project’s sustainable objectives.


