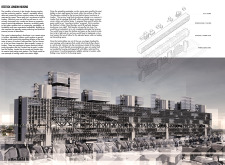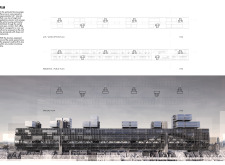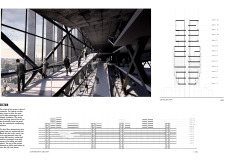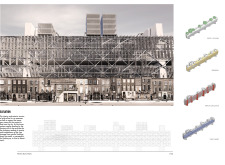5 key facts about this project
The proposal addressing housing scarcity in London focuses on utilizing underused urban spaces, especially the narrow alleyways behind terraced homes. Set within a densely populated area, it aims to redefine vertical development while prioritizing social values such as affordability and community connectivity. The design introduces the concept of "restocking" neighborhoods with new housing types that enhance the existing urban fabric.
Urban Context and Space Utilization
The project challenges the common belief that London lacks space for development. Instead, it identifies various underused typologies within the city, including parks, canals, and transit areas. By integrating these spaces into urban planning, the design minimizes the need for outward expansion, which can dilute the city’s character. This approach allows for a creative rethinking of how land can be used to accommodate new housing solutions.
Alleyways as Design Opportunities
Attention to London’s alleyways highlights a unique opportunity for transformation. These often-overlooked areas can become crucial parts of the urban experience. The design proposes an elevated housing structure that maintains the presence of the existing townhome terraces. This elevation enhances light and air circulation while ensuring visual connections with the streetscape.
Structural Solutions and Mixed-Use Composition
A complex structural system promotes openness and interaction among different types of spaces. Interior and exterior grids support fluidity while allowing the new construction to exist alongside the current urban environment without requiring demolition. The design embraces a mixed-use approach, combining residential units with public areas, market halls, and commercial spaces, enriching the local community in the process.
Sustainable Design Features
Beyond its effective use of space, the project includes practical design elements, such as a louver system for shading residential areas. This feature improves comfort and provides natural light while allowing for variations in transparency. Such considerations for sustainability address environmental needs and contribute to the overall livability of the development, ensuring it meets the requirements of residents.
The careful arrangement of these components creates a lively residential environment. The integration of community spaces with living and working areas fosters a vibrant urban atmosphere that supports both daily life and social interaction.























































