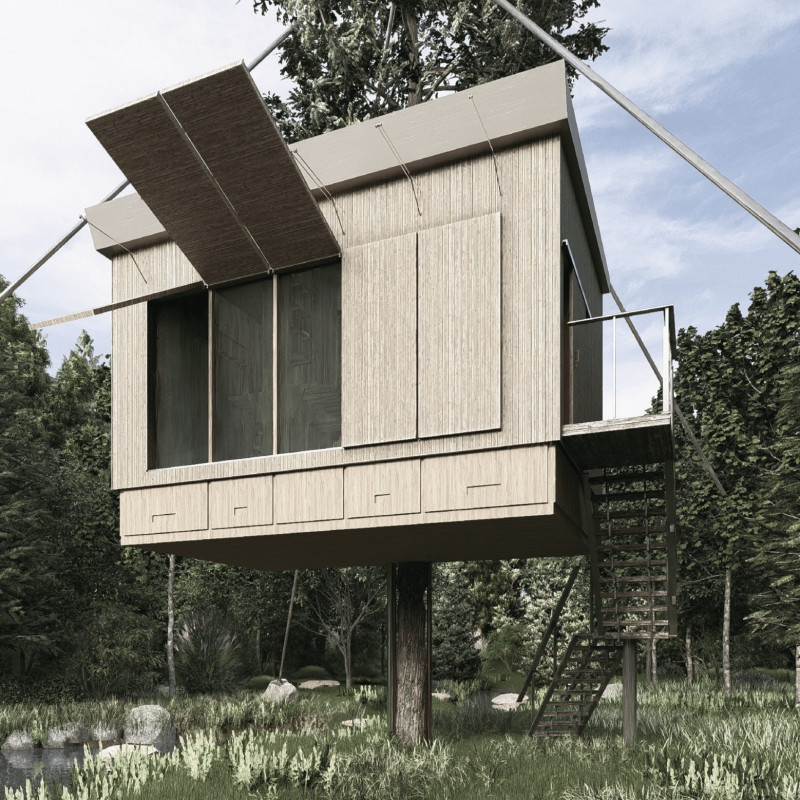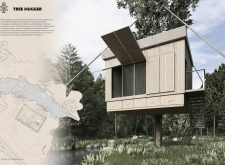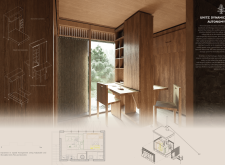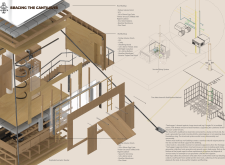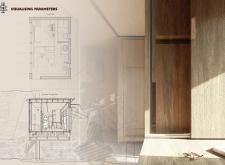5 key facts about this project
### Project Overview
Located in Scotland, the "Tree Hugger" project addresses the ongoing housing crisis by providing affordable and sustainable living options. The design prioritizes ecological innovation and functionality while engaging thoughtfully with the surrounding natural environment. The project aims to create adaptable residential spaces that meet the urgent demand for housing while maintaining a strong connection to its landscape.
### Structural Innovation and Materiality
The structural design incorporates a cantilevered framework anchored to a large Douglas fir, utilizing strategically placed steel rods for stabilization. This approach reflects a blend of nature and engineering, demonstrating an innovative method of tree attachment. Key materials include various types of timber for both structural and aesthetic elements, vapor control layers to enhance energy efficiency, and rigid insulation to improve sustainability. Zinc sheets and breather membranes provide essential weatherproofing, while steel rods offer support to the cantilevered sections, establishing a direct relationship between the materials used and the surrounding wooded area.
### Adaptive Interior Design
The interior layout features a modular design that accommodates diverse living functions. Bespoke units for living, working, and sleeping are mounted on a rail system, enabling occupants to customize their spaces according to their changing needs. This system promotes adaptable use, allowing for seamless transitions between living and working environments. Natural light is optimized through adjustable shutters on expansive windows and sliding doors, enhancing comfort and energy efficiency while fostering visual connections to the landscape outside. The design prioritizes ecological integration and emphasizes the importance of a lifestyle that respects and cherishes nature.


