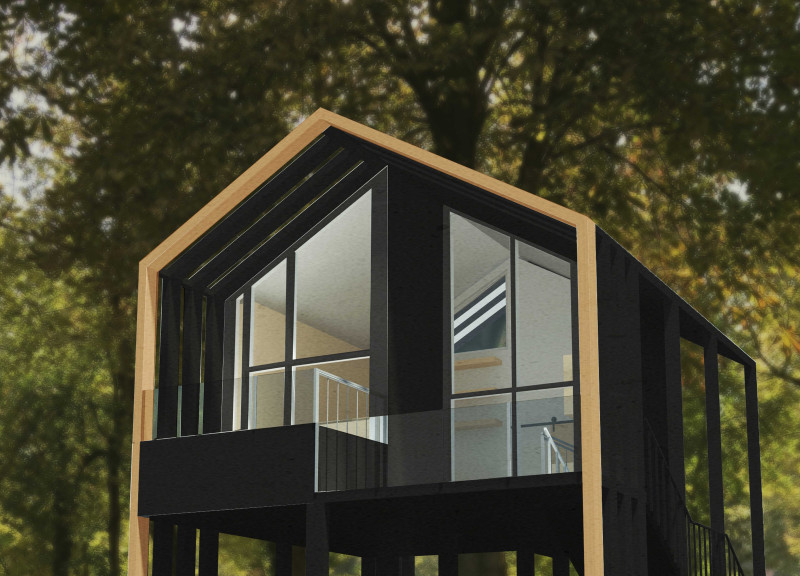5 key facts about this project
The project focuses on providing sustainable housing for young adults on a small island in a riverside city in Hungary. The design combines the calmness of nature with the practical needs of urban living. It aims to create adaptable living spaces within a community that supports social connections and personal growth.
Environmental Resilience
The kabins are elevated on pillars to protect against flooding. This design choice addresses the risk of seasonal high water levels, ensuring safety for residents. By raising the structures, the project allows for uninterrupted views of the landscape. Such an approach demonstrates attention to environmental concerns while offering a unique living experience.
Adaptable Living Spaces
Interior layouts are designed for flexibility to meet diverse needs. The living areas can easily change functions, such as converting from a lounge to a dining room. This transformation is facilitated by hidden slide-out furniture, maximizing the use of space. By emphasizing adaptability, the design aligns with the lifestyles of young adults, making the most of limited space while ensuring comfort.
Sustainable Material Use
Sustainability is a key element, with the use of solar roof tiles to generate energy and a thermal water heating system. These choices support ecological responsibility and provide residents with a degree of independence. By incorporating these materials, the project reduces its environmental impact and encourages a self-sufficient lifestyle.
Natural Light Integration
Large glass walls facilitate abundant natural light, enhancing the indoor atmosphere. The design promotes a strong connection between the interior and the outdoors. This feature not only improves the quality of living but also creates a calm environment that encourages residents to appreciate their natural surroundings.


















































