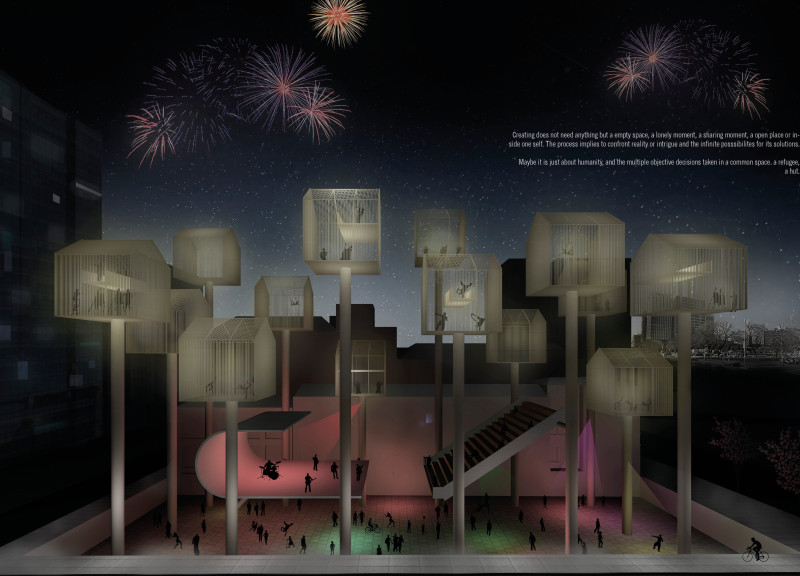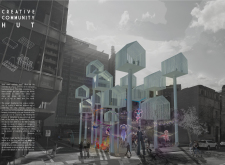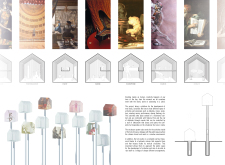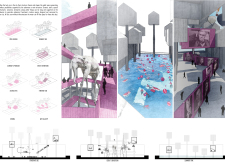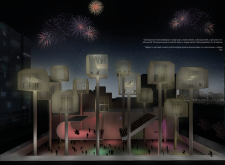5 key facts about this project
**Overview of the Creative Community Hut**
The Creative Community Hut is situated in an urban context, likely influenced by Adelaide, Australia. The project aims to enhance community interaction and foster artistic expression within the urban environment. Emphasizing a relationship between individuals and public spaces, the design provides a platform for diverse creative activities, adapting to the evolving needs of the community while promoting connectivity among users.
**Spatial Strategy and Functionality**
The design features a series of elevated structures that resemble a cluster of huts, each serving distinct purposes such as visual arts, music, dance, and public discourse. The vertical arrangement maximizes the available space and creates a sense of openness, facilitating a dynamic interaction between performers and audiences. The huts incorporate interactive elements, including movable latticework enclosures that can adapt to the activities taking place, encouraging spontaneous engagement with the surrounding urban landscape.
**Materiality and Structural Considerations**
The project employs a range of materials to achieve a balance between aesthetic appeal and structural integrity. The primary framework consists of steel, providing durability while supporting the elevated huts. Enclosures made from glass or acrylic plastic ensure transparency, allowing natural light to penetrate and creating an interplay of light and shadow. Concrete serves as the foundational base for stability, and wood is incorporated in select finishing elements to enhance warmth and visual comfort. Hydraulic systems are integrated to facilitate vertical movement, adding functionality to the design and allowing for versatile use of the space.


