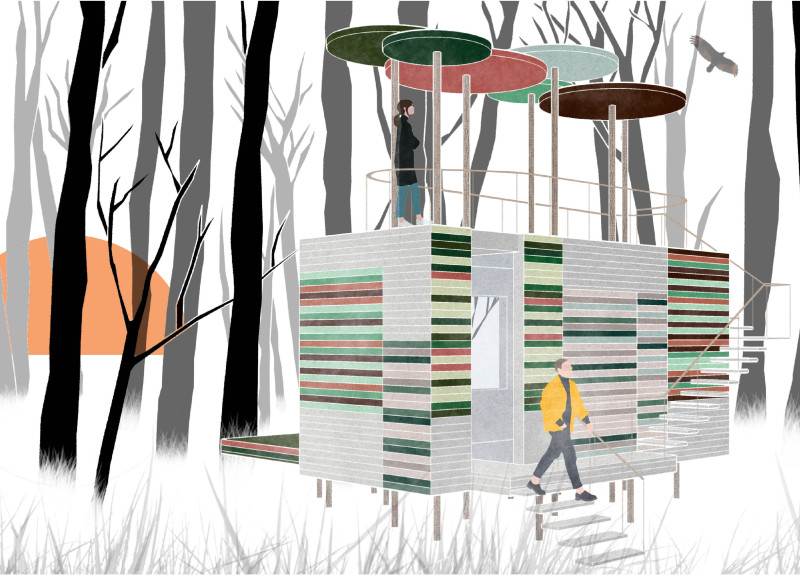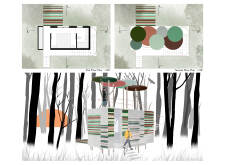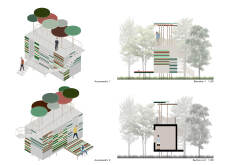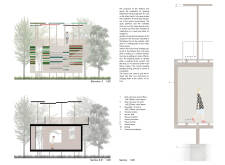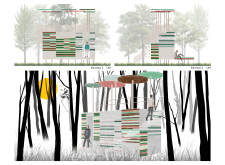5 key facts about this project
The hideout huts project is set in the Cambodian landscape, designed to support both solitude and connection to nature. The aim is to create spaces where individuals can rest and reflect within a calming environment. The design balances modern architecture with traditional influences, presenting open platforms and walkable roofs that enhance the visitor experience while inviting them to engage with their surroundings.
Design Concept
The main focus is on creating a retreat that encourages guests to connect deeply with the landscape. The design features open areas that serve as places for meditation and reflection. These spaces foster an atmosphere of peace, letting visitors escape daily distractions and immerse themselves in the natural world around them. The combination of privacy and openness is central to the experience.
Structural Elements
The huts are elevated, resting on slender pillars that keep them off the ground. This structure follows traditional Khmer methods, helping to manage issues like insect infestations and flooding during storms common in the region. By raising the huts, the design reduces ecological impact and allows for better airflow beneath the structure. This thoughtful approach connects the modern elements of the design with time-tested local practices.
Material Usage
Materials for the huts are chosen for their sustainability, making use of local resources. The primary structural components are wood beams, with dimensions of 140/180mm for the ground floor and 140/220mm for the top roof. Secondary wood beams measure 100/100mm. The design also includes wooden planks, a mortar bed, stone pavement, and wood pavement. This choice of materials gives the huts a rustic yet refined character, promoting durability and harmony with the environment.
Design Integration
The color palette selected for the project reflects the natural surroundings, helping the huts blend into the landscape. Shades are chosen to mirror the local terrain, contributing to the unique identity of each hut. An external staircase leading to the meditation space is another significant feature, inviting exploration and interaction with the natural elements.
Together, these design choices demonstrate how architecture can respect and enhance its environmental context, offering practical solutions that align with the local culture and landscape.


