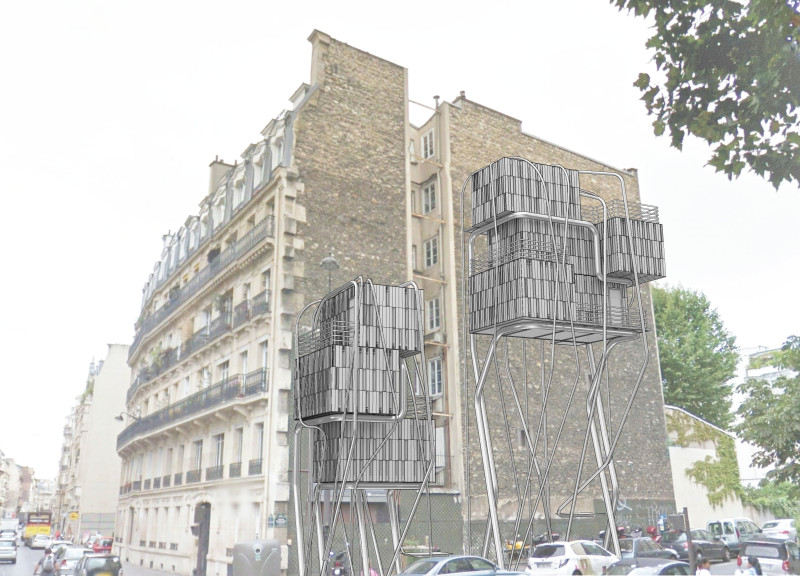5 key facts about this project
The design introduces a new approach to affordable housing in the urban landscape of Paris. It focuses on utilizing underused spaces and offers housing solutions that fit the historical and modern context of the city. The central concept revolves around prefabricated units that are elevated off the ground. This approach allows for less disruption to the urban environment while promoting more activity at street level.
Typological Diversity
The design examines six different types of housing units that respond to various site conditions, maintaining a consistent appearance throughout. One of the key opportunities lies in the use of blank walls and facades that often go unnoticed. By transforming these areas into residential spaces, the design contributes positively to the urban setting, making it feel more lively and connected to the community.
Contextual Integration
The placement of some units along the Seine River is an essential part of the design. This positioning creates a connection between the housing and the city's infrastructure. Utilizing gaps in structures such as bridges and overpasses allows additional housing to fit into existing spaces naturally. The proposal also considers artificial islands in the river as viable areas for housing development, enhancing the potential for more living options.
User-Centric Design
Each housing unit is around 50 square meters and is designed to accommodate up to six residents. The layout allows for customization, with panels and windows that residents can adjust to their preferences. This focus on personalization helps residents feel more at home, creating a sense of ownership over their living spaces and improving their overall experience within the dense urban environment.
Material Considerations
While the design does not specify materials in detail, the emphasis on prefabricated units suggests a focus on efficiency in construction. Such materials typically allow for quicker assembly on-site while maintaining durability and adaptability. The structural elements reinforce the overall strategy for creating sustainable and functional living spaces within the urban landscape of Paris.
This thoughtful blend of elevated housing units, personalized environments, and connections to the river contributes to a coherent design that adds value to the community. The project opens up opportunities for living in a vibrant, interconnected urban setting.























































