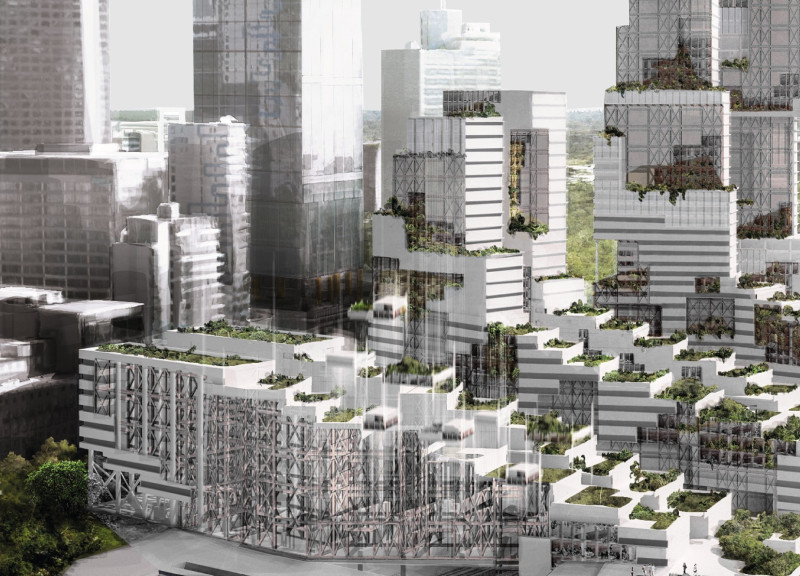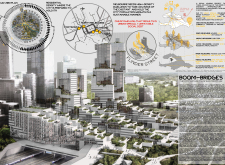5 key facts about this project
The MELB/2051 PLAN aims to address Melbourne’s expected growth, which estimates the need for 1.6 million new homes by 2051. The project focuses on high-density residential development within the city’s existing urban framework. By concentrating new housing where services and transportation are already available, the design seeks to limit urban sprawl and support sustainable growth in Melbourne’s population.
Integration with Infrastructure
A significant aspect of the plan is its focus on integrating new residential units with public transportation. The design incorporates innovative structures known as "Boom-Bridges," which elevate homes and commercial spaces above transit routes and railyards. This arrangement increases the density of living areas and offers easy access to transportation. Residents can benefit from reduced commuting times while enjoying more walkable neighborhoods that connect them to essential services and community spaces.
Mixed-Use Developments
The design emphasizes mixed-use developments, combining residential, commercial, and community functions in close proximity. This strategy addresses the diverse needs of residents and aims to create lively neighborhoods. By placing housing near workplaces and services, the plan helps to bridge the gap between living and employment opportunities. A focus on integration encourages a dynamic urban environment that supports both daily activities and social interactions.
Affordable Housing Focus
The MELB/2051 PLAN expresses a strong commitment to affordable housing. A substantial portion of the new residences will be dedicated to middle- and lower-income individuals. This ensures that a wide range of residents can find suitable housing options. The plan includes guidelines that promote ecological sustainability and social responsibility, supporting the construction of homes that are both affordable and livable.
Building Towards Sustainability
While specific materials are not detailed, the design promotes sustainable practices that align with environmental objectives. Prioritizing high-density living within existing infrastructure is key to establishing responsible urban development. The plan envisions using available land effectively to create connected and accessible living spaces that enhance urban quality of life.
The design reflects a clear intention to foster community connections through shared public spaces. By integrating these areas within residential zones, the aim is to promote social interaction and a sense of belonging among residents. This focus on communal life strengthens the overall experience of living in Melbourne’s evolving cityscape.




















































