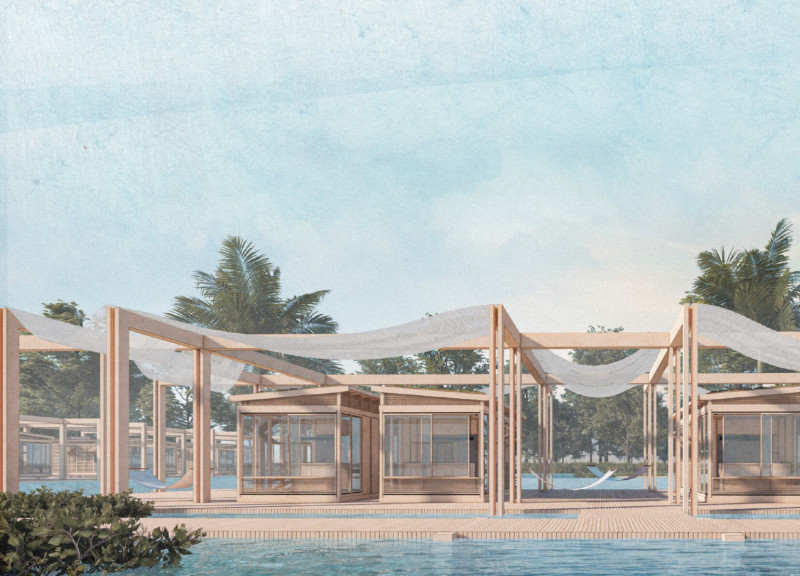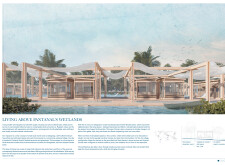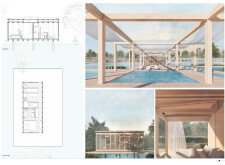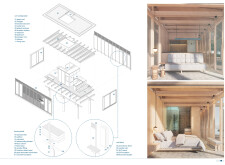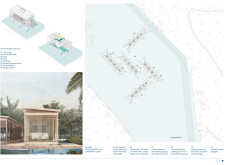5 key facts about this project
## Overview
Located in the Pantanal region of Brazil, the "Living Above Pantanal's Wetlands" architectural project seeks to address the dual challenges of seasonal flooding and urbanization. The design proposes innovative housing solutions that adapt to the area's unique ecological conditions, promoting sustainable living that harmonizes with the surrounding natural environment while catering to residents' basic housing needs.
## Structural Composition
The project utilizes a modular design approach, elevating living units above the floodplain to mitigate the impact of seasonal flooding. Key structural elements include locally sourced wooden frames that enhance both durability and aesthetic appeal. Glazed panels provide expansive views of the wetlands and foster connections between indoor and outdoor spaces. The use of hydraulic tiles in flooring and green roofs supports durability, biodiversity, and rainwater harvesting, contributing to the overall sustainability of the design. Private dwellings and communal areas are thoughtfully integrated, encouraging social interaction while maintaining individual privacy.
## Sustainable Integration
The project prioritizes environmental stewardship through the use of locally sourced and sustainable materials. Structural components include durable wood, EPS insulation for thermal comfort, and waterproofing systems to ensure flood resistance. Renewable technologies are embedded within the design, featuring solar panels for energy independence and water treatment systems that enhance clean water access. By emphasizing self-sustainability and resilience to climate change, the project illustrates a commitment to ecological integrity while providing a model for future developments in similar contexts.


