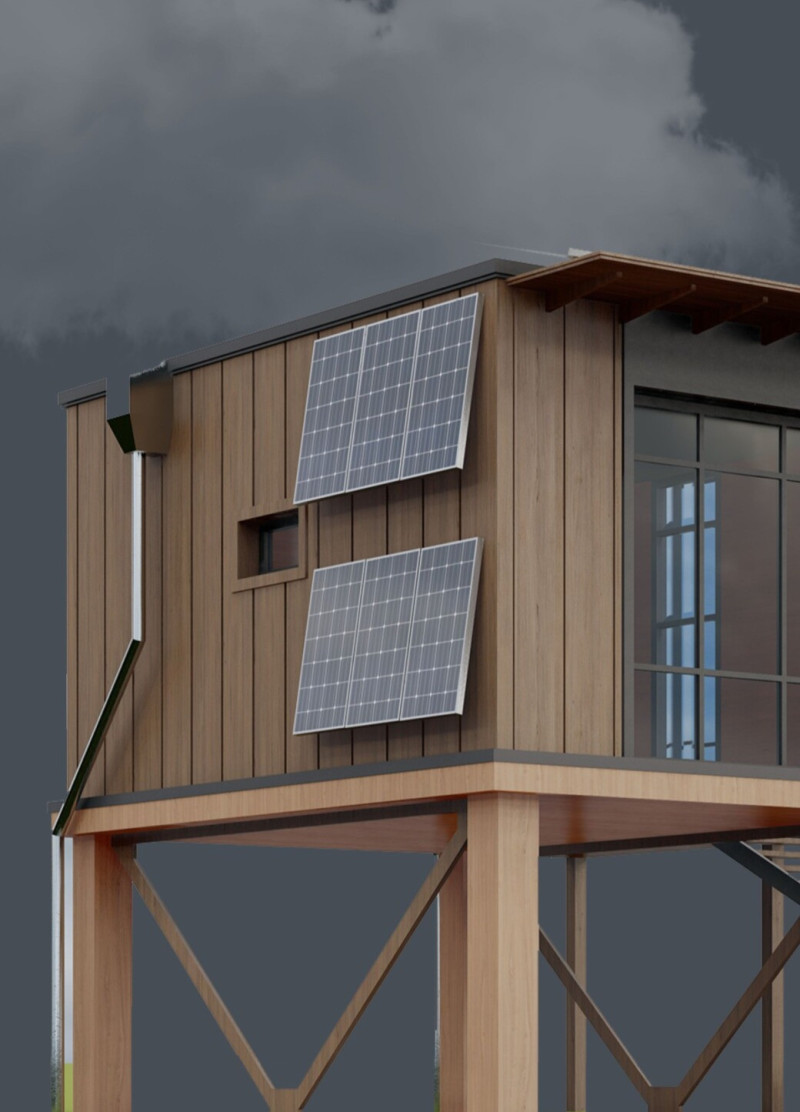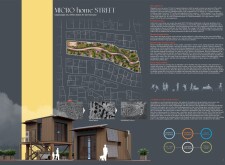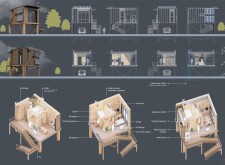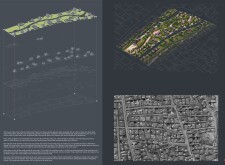5 key facts about this project
## Overview
Located in the SHKD district 36 of Ulaanbaatar, Ger Khoroolol, the Micro Home Street project addresses critical urban challenges including inadequate housing, pollution, and urban sprawl. This initiative focuses on sustainable design and community-centered planning to create a functional and healthy living environment that responds to the needs of vulnerable populations.
## Spatial Strategy and Community Integration
The design emphasizes a community-oriented approach, prioritizing communal spaces that foster social interaction and connectivity among residents. Pedestrian pathways, children’s play areas, and green zones are thoughtfully arranged to facilitate outdoor activities and gatherings. The architectural layout features two main unit types—Micro Homes and Residence Villas—configured to elevate structures, thereby reducing flood risks and enhancing air circulation while accommodating modern living needs within a compact footprint. The organization of residential units balances community interaction with privacy, while strategically positioned green spaces serve as focal points for recreation.
## Material and Environmental Considerations
Careful selection of materials is central to achieving the project's sustainability and durability goals. Untreated cedar wood, known for its longevity, serves as vertical siding, while recycled wood joints enhance structural integrity. Sheep’s wool insulation provides effective thermal performance to combat extreme temperatures, and vapor barriers are utilized to maintain moisture control. Large glass panels maximize natural light, alongside the incorporation of solar panels for renewable energy generation. The flooring and kitchen areas feature ceramic tiles for durability and low maintenance, reinforcing the overall commitment to sustainable and functional design solutions.























































