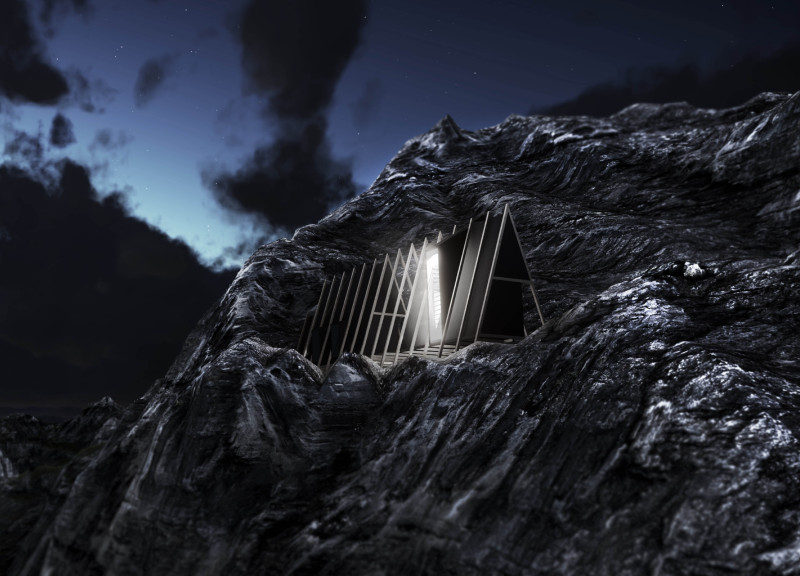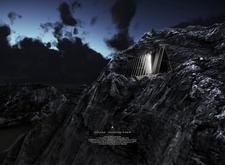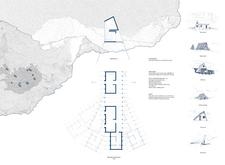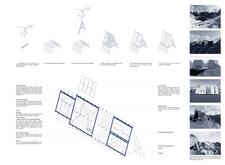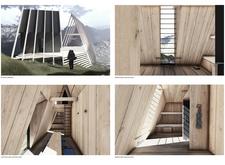5 key facts about this project
## Overview
Located in the rugged terrain of Iceland, the Trekking Cabin is designed to serve as a functional refuge for trekkers in a remote landscape. The project aims to minimize ecological impact while creating a structure that reflects both contemporary design principles and traditional Icelandic architecture. The cabin is situated above the sloping ground to preserve the delicate ecosystem, showcasing a harmonious balance between architecture and nature.
## Material Selection and Sustainability
The material choices for the cabin are guided by considerations of durability and environmental compatibility. Structural timber provides a lightweight yet sturdy frame, while spruce plywood is used for wall cladding, enhancing thermal performance. Steel components are incorporated in the foundation and support structures for added stability. Furthermore, solar panels are integrated into the design, contributing to renewable energy needs, and rainwater harvesting systems are installed to promote sustainability.
## Spatial Configuration
Internally, the cabin prioritizes communal engagement while also offering private sleeping quarters. The layout features a central communal area designed to facilitate social interaction among guests, complemented by modern amenities. Each sleeping area is designed with privacy and comfort in mind, and strategically placed windows enhance natural light and views of the surrounding landscape. The use of natural wood finishes throughout helps create a warm and inviting atmosphere, essential for relaxation after outdoor activities. The design reflects careful consideration of user experience, fostering a balance between shared and personal spaces.


