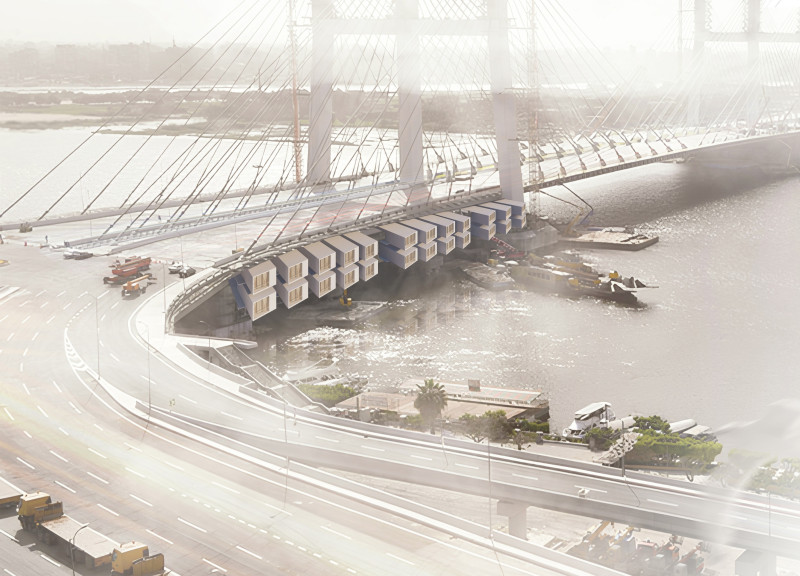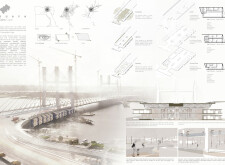5 key facts about this project
# Analytical Report on the RUAYA Architectural Design Project
## Overview
Located beneath the Rod Al-Fang bridge in Cairo, Egypt, the RUAYA project addresses pressing socio-environmental challenges such as overpopulation and inadequate infrastructure. The initiative is designed to enhance the quality of life for residents by focusing on sustainable and inclusive development, with an emphasis on community engagement. Drawing from the Arabic term meaning "vision," the project aspires to create a supportive environment that balances ecological and urban needs.
### Spatial Strategy
The design prioritizes urban cohesion by integrating green spaces, community gardens, and multi-functional public areas that promote social interaction among residents. The layout maximizes access to natural light and encourages community participation. Pathways are strategically placed to offer 180-degree views of the Nile and facilitate movement while enhancing visual engagement with the surroundings. Communal spaces are purposefully designed to host events, reinforcing the project's commitment to fostering a vibrant neighborhood culture.
### Materiality and Sustainability
The selection of materials for RUAYA reflects a commitment to both sustainability and functionality. Concrete serves as the primary structural element for its durability, while glass façades enhance transparency and facilitate natural light, promoting energy efficiency within living spaces. Steel is utilized for structural support, allowing for innovative architectural forms. Interior wooden elements add warmth, contrasting with the industrial precursors. Furthermore, vegetation is woven into the design, contributing to aesthetic appeal, environmental sustainability, and improved air quality.
The project includes diverse unit types, catering to various living needs: a spacious family unit of 190 m², a double unit of 133 m², and a single unit of 86 m², each designed to support a balance of private and communal living experiences.


















































