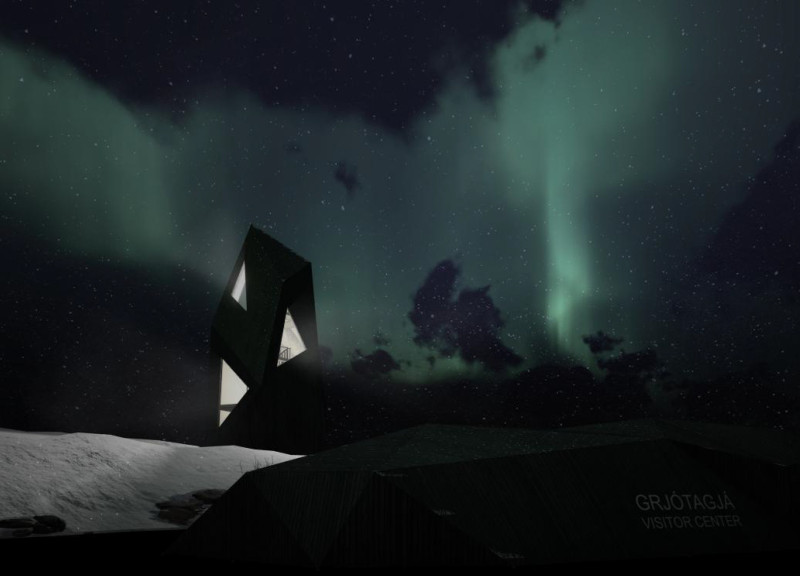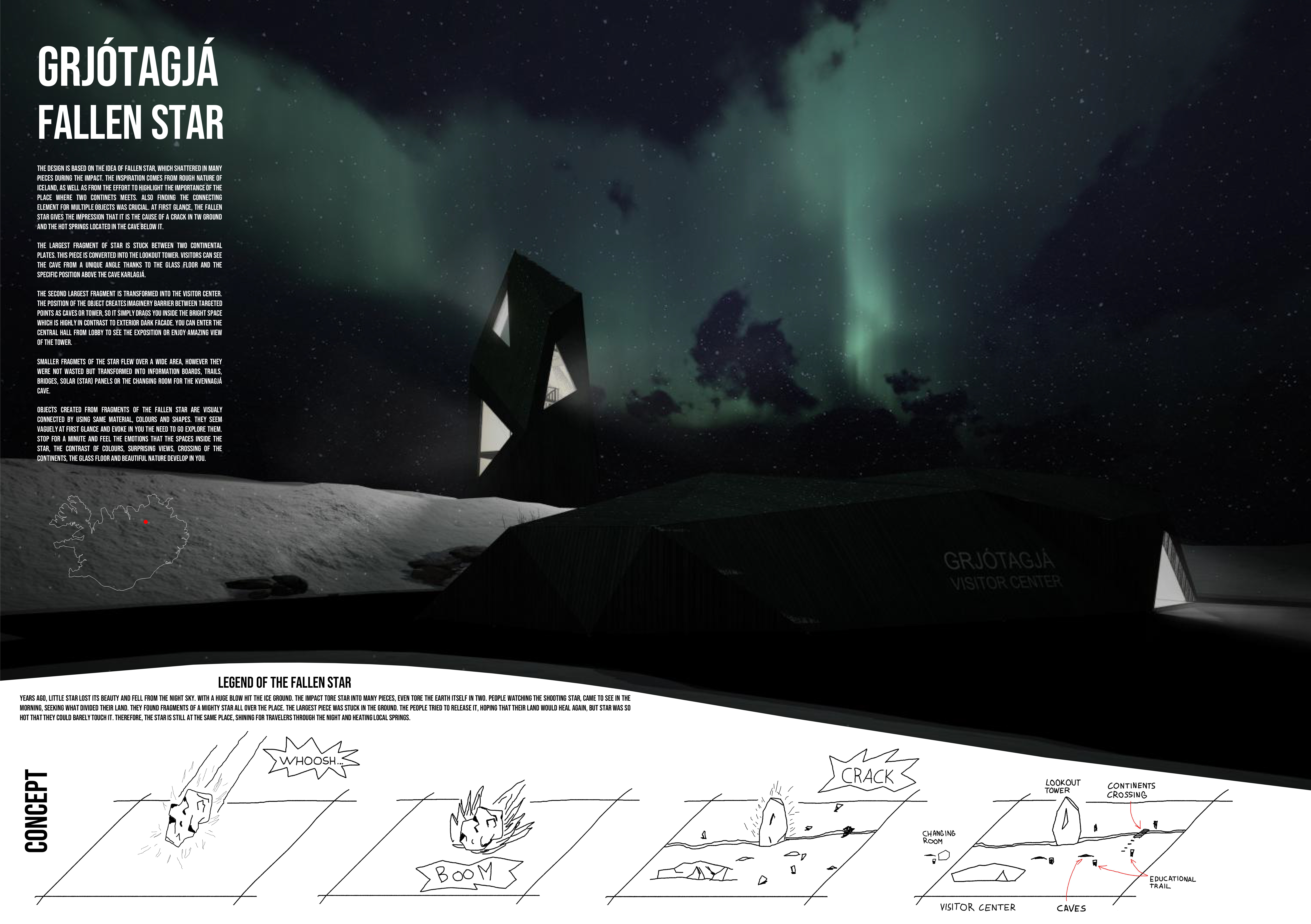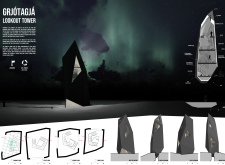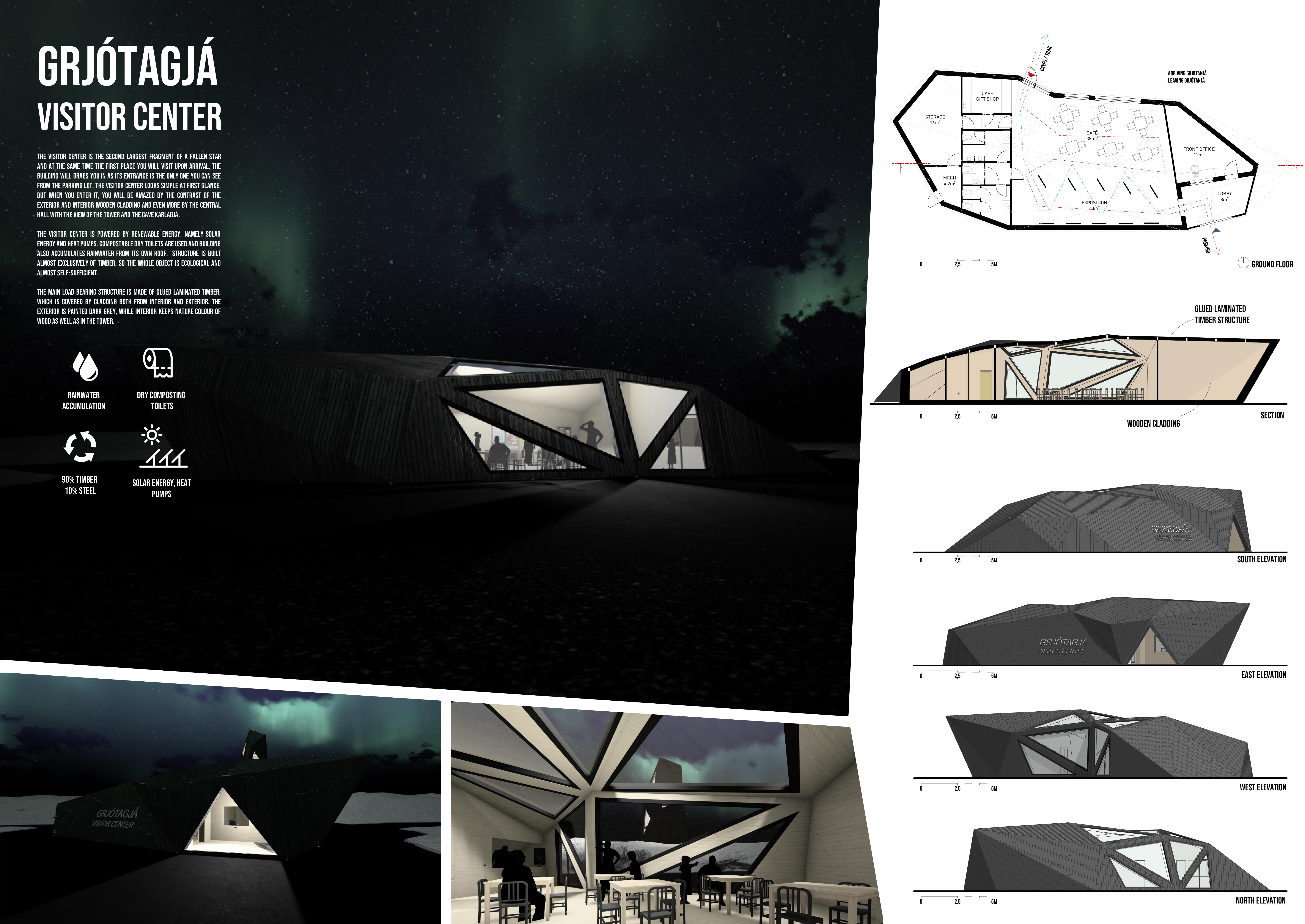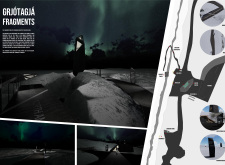5 key facts about this project
The architecture project under discussion represents a confluence of functionality and modern design principles. Situated in a diverse urban environment, the project is designed to serve as a multi-use facility, accommodating both commercial and community spaces. The architectural design prioritizes open spaces that foster interaction among users while providing contextually relevant amenities. The façade utilizes a combination of materials that reflect the local vernacular yet introduce contemporary elements, establishing a dialogue between the new construction and its surroundings.
The building’s primary function is to serve as a hub for local activities, addressed through a careful arrangement of spaces that cater to both individual and collective needs. The ground floor is dedicated to commercial spaces, ensuring accessibility and visibility, while upper levels accommodate offices and communal meeting areas. This functional zoning is strategic, promoting an engaging public realm at street level while providing quiet spaces higher up.
The project's unique approach lies in its innovative use of green spaces integrated into both the architecture and the site planning. A central feature is an elevated garden that offers a retreat from the urban environment, designed to improve air quality and enhance biodiversity. This contrasts conventional designs that often overlook ecological considerations, demonstrating a commitment to sustainability and well-being.
In addition, the architectural design includes adaptive reuse principles, where existing structures or materials from the site have been incorporated to reduce waste and preserve local history. Large, strategically placed windows facilitate natural light penetration while providing panoramic views of the surrounding area. This not only promotes energy efficiency but also enhances user experience by creating dynamic interior environments that change throughout the day.
The structural components of the project utilize reinforced concrete and steel framing, ensuring durability and resilience. The selected materials were chosen not for aesthetics alone, but for their performance, affordability, and minimal environmental impact. Polished concrete flooring and modular panel systems reflect a pragmatic approach to material selection, allowing for flexibility in interior configuration without compromising on design quality.
Architectural sections provide insights into the building’s vertical dynamics, illustrating how spaces are connected and flow into one another. This detailed analysis of spatial relationships speaks to the architects’ intent to cultivate an inclusive environment where adaptability is paramount. Ramping and wide corridors were added to ensure compliance with accessibility standards, further emphasizing the design’s emphasis on usability.
Overall, the project encapsulates a forward-thinking approach to architecture that addresses contemporary urban challenges by blending functionality, aesthetics, and sustainability. For more insights into the architectural plans and architectural designs, as well as a detailed exploration of the architectural sections, interested readers are encouraged to review the project presentation. This will provide a comprehensive understanding of the innovative ideas and methodologies employed throughout the design process.


